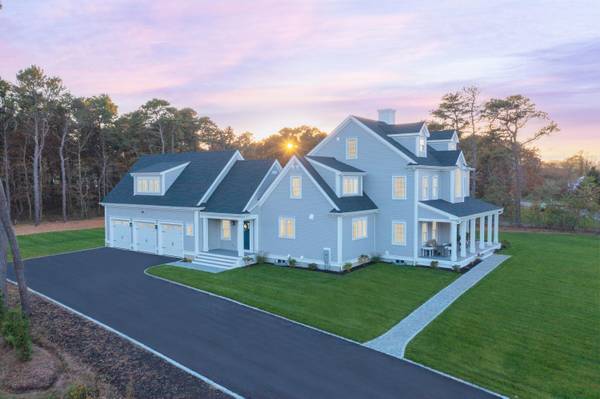For more information regarding the value of a property, please contact us for a free consultation.
10 Norse Pines Drive East Sandwich, MA 02537
Want to know what your home might be worth? Contact us for a FREE valuation!

Our team is ready to help you sell your home for the highest possible price ASAP
Key Details
Sold Price $2,600,000
Property Type Single Family Home
Sub Type Single Family Residence
Listing Status Sold
Purchase Type For Sale
Square Footage 5,488 sqft
Price per Sqft $473
Subdivision Norse Pines
MLS Listing ID 22400741
Sold Date 05/08/24
Style Colonial
Bedrooms 4
Full Baths 4
Half Baths 2
HOA Fees $50/ann
HOA Y/N Yes
Abv Grd Liv Area 5,488
Originating Board Cape Cod & Islands API
Year Built 2023
Annual Tax Amount $10,206
Tax Year 2024
Lot Size 0.860 Acres
Acres 0.86
Special Listing Condition None
Property Description
Imagine a coastal retreat infused with modern farmhouse elegance to immerse yourself in unparalleled, captivating luxury. Welcome home to this newly built sanctuary atop a gentle incline, nestled on a private paved road in the revered Norse Pines enclave of East Sandwich. Dream on in to discover a haven of refined comfort, where wide plank wood floors bestow an air of effortless elegance upon this sprawling 4 bedroom 6 bath Colonial w/ coastal accents thoughtfully incorporated. Highlighted by timeless functionality, all entertainment areas are combined as one. Your culinary masterpieces await in this gourmet kitchen, emphasized by shiplap accents, premier Thermador appliances, quartz countertops, island & breakfast bar, adjoining an inviting dining area & family rm w/ a gas fireplace, built-ins & access outdoors. Over the 3-car garage, find a private office w/ full bath & living area. Want more? Here every bedroom is a suite. Retreat to a sumptuous refuge in the first-floor primary suite, complete w/ a lavish shower & soaking tub or ascend to the upper level to unveil a TV room w/ half bath, a guest bedroom suite & two bedrooms linked by a ''Jack & Jill'' bath. It's here, finally!
Location
State MA
County Barnstable
Zoning R2
Direction From Old King's Highway, to Jacob Meadows Road. Left on Atwood Stroll to end. Left on Norse Pines.
Rooms
Basement Interior Entry, Full
Primary Bedroom Level First
Master Bedroom 25x14
Bedroom 2 Second 17x14
Bedroom 3 Second 14x13
Bedroom 4 Second 14x11
Dining Room Dining Room
Kitchen Kitchen, Breakfast Bar, Kitchen Island
Interior
Interior Features Wine Cooler, Walk-In Closet(s)
Heating Forced Air
Cooling Central Air
Flooring Wood, Tile
Fireplaces Number 1
Fireplaces Type Gas
Fireplace Yes
Appliance Dishwasher, Range Hood, Refrigerator, Gas Range, Microwave, Tankless Water Heater, Gas Water Heater
Laundry Laundry Room, First Floor
Basement Type Interior Entry,Full
Exterior
Exterior Feature Yard
Garage Spaces 3.0
View Y/N No
Roof Type Asphalt
Street Surface Paved
Porch Patio
Garage Yes
Private Pool No
Building
Lot Description Conservation Area, School, Medical Facility, Major Highway, House of Worship, Near Golf Course, Shopping, Gentle Sloping, Level, Cleared, East of Route 6, North of 6A
Faces From Old King's Highway, to Jacob Meadows Road. Left on Atwood Stroll to end. Left on Norse Pines.
Story 3
Foundation Concrete Perimeter, Poured
Sewer Septic Tank
Water Public
Level or Stories 3
Structure Type Clapboard
New Construction Yes
Schools
Elementary Schools Sandwich
Middle Schools Sandwich
High Schools Sandwich
School District Sandwich
Others
Tax ID 60560
Acceptable Financing Conventional
Distance to Beach .5 - 1
Listing Terms Conventional
Special Listing Condition None
Read Less

Get More Information




