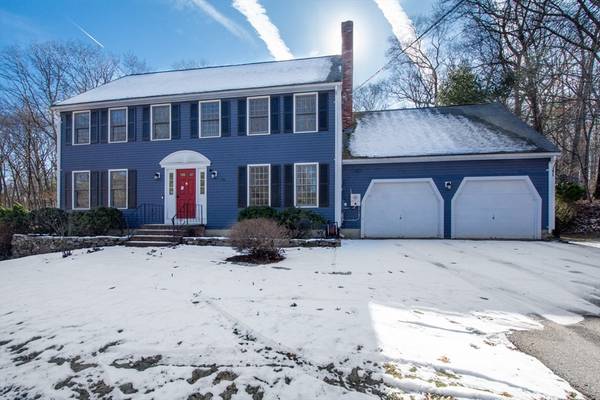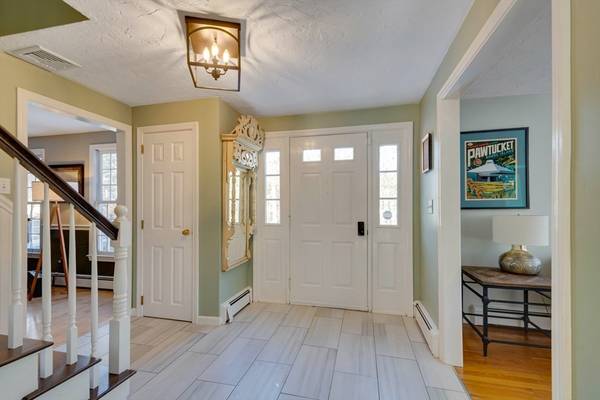For more information regarding the value of a property, please contact us for a free consultation.
96 Middlesex Street Millis, MA 02054
Want to know what your home might be worth? Contact us for a FREE valuation!

Our team is ready to help you sell your home for the highest possible price ASAP
Key Details
Sold Price $769,000
Property Type Single Family Home
Sub Type Single Family Residence
Listing Status Sold
Purchase Type For Sale
Square Footage 2,678 sqft
Price per Sqft $287
MLS Listing ID 73205806
Sold Date 05/08/24
Style Colonial
Bedrooms 4
Full Baths 2
Half Baths 1
HOA Y/N false
Year Built 1985
Annual Tax Amount $11,414
Tax Year 2024
Lot Size 1.180 Acres
Acres 1.18
Property Description
This captivating 4 bedroom 2.5 bath colonial is nestled on a sprawling lot with over an acre of land, privately set back from the road among mature trees, backing up to the desirable Walnut Hill neighborhood. First floor features all hardwood floors, a large picturesque living room, bright dining room and a kitchen with granite countertops, stainless steel appliances, and plenty of storage in the peninsula and pantry. The kitchen opens into a family room with fireplace and enclosed cathedral ceiling screened in porch. Between the porch and the two-car garage entrances, the home offers a mud room with built-in bench and cubbies. Second floor includes a primary suite with a walk-in closet, private bath, plus three additional bedrooms, full bath, and laundry! The house is complete with a finished walk-out basement with an expansive play/game/media room that leads to the serenity of the backyard. Award winning schools, close to downtown shopping/restaurants, and 4 miles to commuter rail!
Location
State MA
County Norfolk
Zoning R-S
Direction GPS to 96 Middlesex
Rooms
Family Room Flooring - Hardwood, Exterior Access, Wainscoting
Basement Full, Finished
Primary Bedroom Level Second
Dining Room Flooring - Hardwood, Window(s) - Bay/Bow/Box, Wainscoting, Lighting - Overhead
Kitchen Flooring - Hardwood, Dining Area, Pantry, Countertops - Stone/Granite/Solid, Exterior Access, Open Floorplan, Stainless Steel Appliances
Interior
Interior Features Closet, Recessed Lighting, Slider, Lighting - Overhead, Bonus Room
Heating Baseboard, Oil
Cooling Central Air
Flooring Wood, Tile, Hardwood, Flooring - Stone/Ceramic Tile
Fireplaces Number 1
Fireplaces Type Family Room
Appliance Range, Dishwasher, Microwave, Refrigerator, Washer, Dryer
Laundry Second Floor
Basement Type Full,Finished
Exterior
Exterior Feature Porch, Deck, Patio, Pool - Above Ground, Storage
Garage Spaces 2.0
Pool Above Ground
Community Features Public Transportation, Shopping, Park, Golf
Utilities Available for Gas Range, for Gas Oven
Roof Type Shingle
Total Parking Spaces 8
Garage Yes
Private Pool true
Building
Foundation Concrete Perimeter
Sewer Private Sewer
Water Public
Architectural Style Colonial
Others
Senior Community false
Acceptable Financing Contract
Listing Terms Contract
Read Less
Bought with Hillary Swenson Corner • Berkshire Hathaway HomeServices Commonwealth Real Estate



