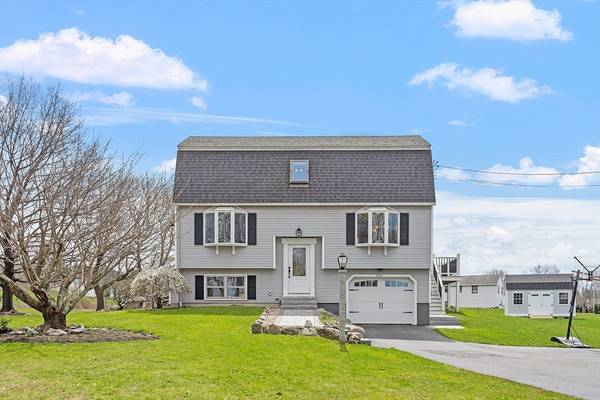For more information regarding the value of a property, please contact us for a free consultation.
692 Rogers St Tewksbury, MA 01876
Want to know what your home might be worth? Contact us for a FREE valuation!

Our team is ready to help you sell your home for the highest possible price ASAP
Key Details
Sold Price $835,000
Property Type Single Family Home
Sub Type Single Family Residence
Listing Status Sold
Purchase Type For Sale
Square Footage 1,955 sqft
Price per Sqft $427
MLS Listing ID 73225879
Sold Date 05/09/24
Style Split Entry,Gambrel /Dutch
Bedrooms 4
Full Baths 2
HOA Y/N false
Year Built 1981
Annual Tax Amount $8,729
Tax Year 2024
Lot Size 1.090 Acres
Acres 1.09
Property Description
692 Rogers St has everything and more! This 4 bedroom, 2 full bathroom, 3 car garage Gambrel- split-entry is set back on a beautiful, corner acre plus lot. The current owners have taken care of so many updates over the last 4 years that you will love & appreciate. Recent roof, FHA heating system, windows, cherry hardwood flooring, painted interior, updated deck, newer patio, walkway,side steps & Reeds Ferry shed! The first floor features a formal living room, kitchen, dining room, family room and full bathroom. The second level has a front to back primary bedroom, a full bathroom and two spare bedrooms. The fully finished basement offers an additional bedroom or bonus room as well as laundry and access to the garage. The detached 2 car garage is heated, and the driveway offers ample off-street parking. The backyard is sure to WOW you! Ideal for summer BBQs. Enjoy grilling on the patio by day and soaking in your hot tub by night! The perfect entertaining oasis.
Location
State MA
County Middlesex
Zoning RG
Direction Please use GPS
Rooms
Family Room Beamed Ceilings, Flooring - Hardwood, Window(s) - Picture
Basement Full, Finished
Primary Bedroom Level Second
Dining Room Closet, Flooring - Stone/Ceramic Tile, Window(s) - Bay/Bow/Box
Kitchen Flooring - Stone/Ceramic Tile, Countertops - Stone/Granite/Solid, Breakfast Bar / Nook
Interior
Heating Forced Air, Natural Gas
Cooling Central Air
Flooring Tile, Carpet, Hardwood
Appliance Water Heater, Range, Dishwasher, Microwave, Refrigerator
Laundry In Basement, Electric Dryer Hookup, Washer Hookup
Basement Type Full,Finished
Exterior
Exterior Feature Deck, Patio, Hot Tub/Spa, Storage, Sprinkler System
Garage Spaces 3.0
Utilities Available for Gas Range, for Electric Dryer, Washer Hookup
Roof Type Shingle
Total Parking Spaces 10
Garage Yes
Building
Lot Description Corner Lot, Cleared, Level
Foundation Concrete Perimeter
Sewer Public Sewer
Water Public
Others
Senior Community false
Acceptable Financing Seller W/Participate
Listing Terms Seller W/Participate
Read Less
Bought with Adam Smith • Coldwell Banker Realty - Boston



