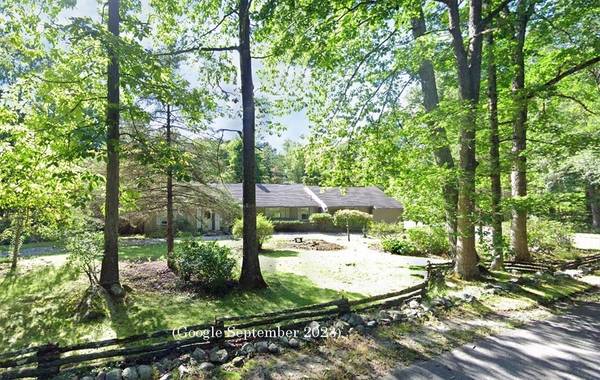For more information regarding the value of a property, please contact us for a free consultation.
16 Thayer Rd Monson, MA 01057
Want to know what your home might be worth? Contact us for a FREE valuation!

Our team is ready to help you sell your home for the highest possible price ASAP
Key Details
Sold Price $285,000
Property Type Single Family Home
Sub Type Single Family Residence
Listing Status Sold
Purchase Type For Sale
Square Footage 1,864 sqft
Price per Sqft $152
MLS Listing ID 73205756
Sold Date 05/10/24
Style Ranch
Bedrooms 3
Full Baths 2
Half Baths 1
HOA Y/N false
Year Built 1969
Annual Tax Amount $4,860
Tax Year 2023
Lot Size 5.000 Acres
Acres 5.0
Property Description
A little TLC and you've got it made in this custom built 1960's Ranch boasting over 1,850 sq ft of living & situated on an awesome 5 acres! Fully applianced Kitchen with loads of cabinet space, built-in oven, countertop range, SS refrigerator & informal dining. Backyard views from all main living areas, recessed lighting, 2 bay windows, formal Dining Rm, fireplaced Living Rm with custom built-ins and adjacent Family Rm with woodburning stove. Three spacious bedrooms including Master Bedroom w/Master Bath & sliders to patio. Main family bath w/skylight, cathedral ceiling & soaking tub. Sunroom, 1st floor laundry w/half bath, plenty of closet space & oil baseboard hot water heating system. Heated 2 car attached garage with work area plus 2 car detached garage and 10+ parking spaces.
Location
State MA
County Hampden
Zoning RR
Direction Off Wilbraham Rd.
Rooms
Family Room Wood / Coal / Pellet Stove, Ceiling Fan(s), Flooring - Wall to Wall Carpet, Window(s) - Picture
Primary Bedroom Level First
Dining Room Flooring - Wall to Wall Carpet
Kitchen Closet, Flooring - Vinyl, Dining Area
Interior
Interior Features Slider, Closet, Sun Room, Foyer
Heating Baseboard, Oil
Cooling Wall Unit(s), Whole House Fan
Flooring Tile, Vinyl, Carpet, Flooring - Vinyl, Flooring - Stone/Ceramic Tile
Fireplaces Number 1
Fireplaces Type Living Room
Appliance Water Heater, Oven, Dishwasher, Range, Refrigerator, Washer, Dryer
Laundry Bathroom - Half, Flooring - Stone/Ceramic Tile, Electric Dryer Hookup, Washer Hookup, First Floor
Exterior
Exterior Feature Porch - Enclosed, Patio, Storage
Garage Spaces 4.0
Community Features Private School, Public School
Utilities Available for Electric Range, for Electric Oven, Washer Hookup
Roof Type Shingle
Total Parking Spaces 10
Garage Yes
Building
Lot Description Wooded, Cleared, Level
Foundation Slab
Sewer Private Sewer
Water Private
Others
Senior Community false
Read Less
Bought with Michael Dipon • Gallagher Real Estate



