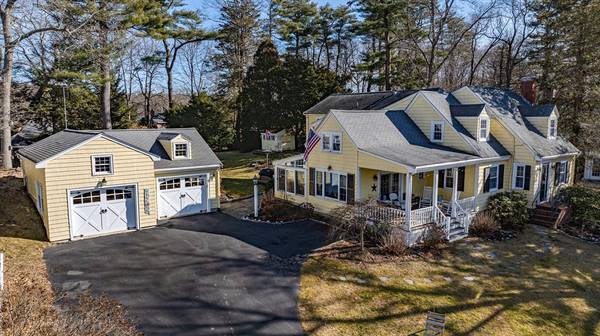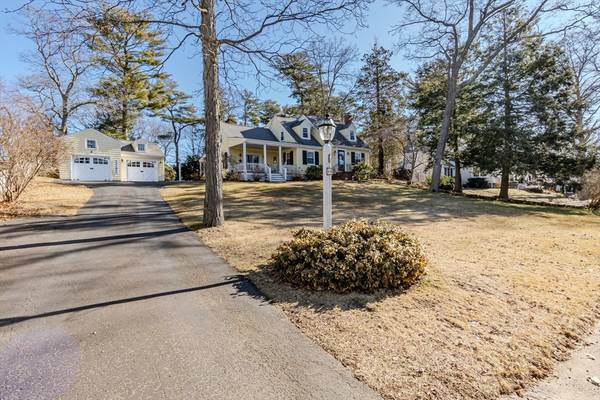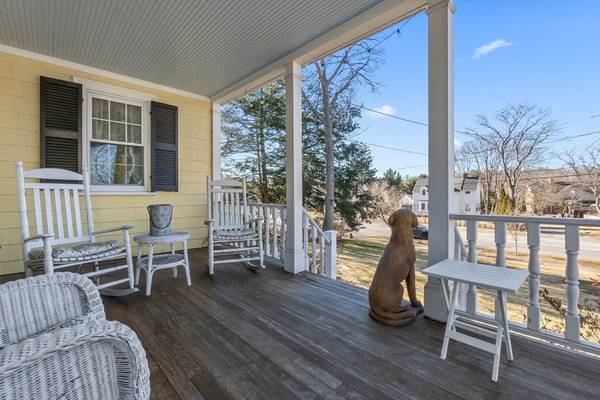For more information regarding the value of a property, please contact us for a free consultation.
48 Corning Street Beverly, MA 01915
Want to know what your home might be worth? Contact us for a FREE valuation!

Our team is ready to help you sell your home for the highest possible price ASAP
Key Details
Sold Price $1,000,000
Property Type Single Family Home
Sub Type Single Family Residence
Listing Status Sold
Purchase Type For Sale
Square Footage 2,667 sqft
Price per Sqft $374
MLS Listing ID 73206292
Sold Date 05/09/24
Style Cape
Bedrooms 4
Full Baths 2
Half Baths 1
HOA Y/N false
Year Built 1940
Annual Tax Amount $8,373
Tax Year 2024
Lot Size 0.560 Acres
Acres 0.56
Property Description
Nestled in the heart of Beverly's most desirable neighborhoods, this well loved, thoughtfully maintained expanded cape boasts the perfect blend of classic New England charm, modern convenience, and community. The spacious and flexible floor plan offer many options. Whether you're hosting in your open kitchen, sitting by the fireplace, enjoying the sunset on the front porch, or basking in the natural light of the sunroom, this sweet home is meant for making lifelong memories. With generously sized bedrooms and 2.5 baths there is plenty of room for privacy.The expansive backyard offers an oasis ideal for the nature lover who also loves to entertain. Car enthusiasts and hobbyists will appreciate the 2 bay garage equipped with heat, electric and your very own lift! Commuters will appreciate proximity to major routes and public transportation. Close to local beaches, parks, dining and shops. All this and more, this home offers the lifestyle, location,and layout that you've been looking for!
Location
State MA
County Essex
Area Beverly Cove
Zoning RES
Direction Essex to Corning St
Rooms
Basement Partially Finished, Bulkhead, Radon Remediation System
Interior
Heating Hot Water, Natural Gas
Cooling Window Unit(s)
Flooring Wood, Tile, Carpet
Fireplaces Number 1
Appliance Gas Water Heater, Range, Dishwasher, Disposal, Microwave, Washer, Dryer
Basement Type Partially Finished,Bulkhead,Radon Remediation System
Exterior
Exterior Feature Porch, Patio, Storage, Sprinkler System, Decorative Lighting, Invisible Fence
Garage Spaces 2.0
Fence Invisible
Community Features Public Transportation, Shopping, Park, Walk/Jog Trails, Medical Facility, Highway Access, Private School, Public School, T-Station
Utilities Available for Electric Range
Waterfront Description Beach Front,1 to 2 Mile To Beach
View Y/N Yes
View Scenic View(s)
Roof Type Shingle
Total Parking Spaces 8
Garage Yes
Waterfront Description Beach Front,1 to 2 Mile To Beach
Building
Lot Description Wooded, Gentle Sloping
Foundation Stone
Sewer Public Sewer
Water Public
Others
Senior Community false
Read Less
Bought with Ruth Pino • RE/MAX 360



