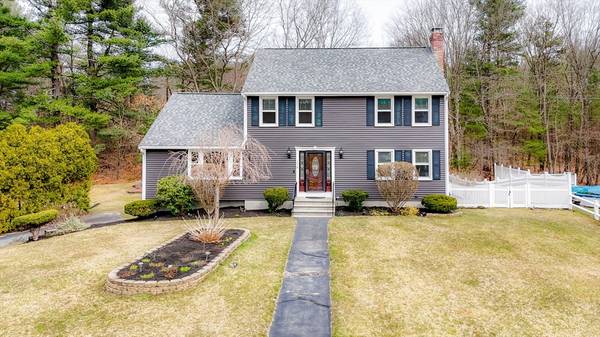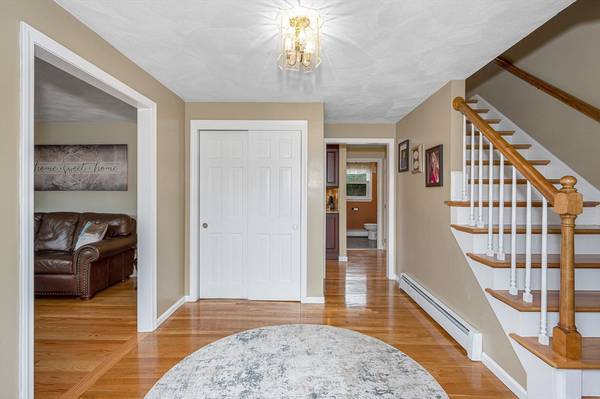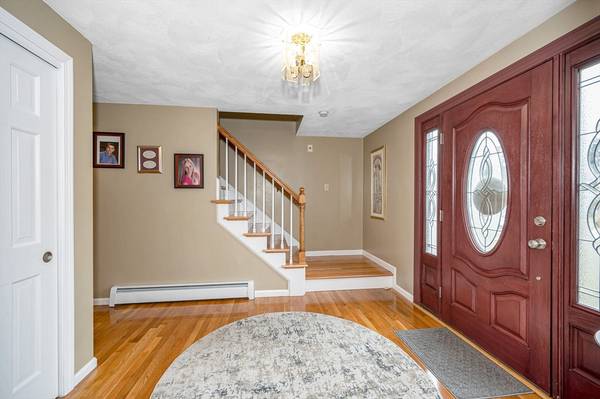For more information regarding the value of a property, please contact us for a free consultation.
170 Judith E Dr Tewksbury, MA 01876
Want to know what your home might be worth? Contact us for a FREE valuation!

Our team is ready to help you sell your home for the highest possible price ASAP
Key Details
Sold Price $850,000
Property Type Single Family Home
Sub Type Single Family Residence
Listing Status Sold
Purchase Type For Sale
Square Footage 2,080 sqft
Price per Sqft $408
MLS Listing ID 73220379
Sold Date 05/10/24
Style Colonial
Bedrooms 3
Full Baths 2
Half Baths 1
HOA Y/N false
Year Built 1989
Annual Tax Amount $9,555
Tax Year 2024
Lot Size 0.500 Acres
Acres 0.5
Property Description
Welcome to this sparkling Colonial set on a lovely, manicured lot with plenty of curb appeal. Step into the spacious foyer and feel right at home. The open concept first floor offers neutral decor, natural light and gleaming hardwood floors through-out. Beautifully updated cherry cabinet packed kitchen with gorgeous granite counters, ss appliances including double oven and beverage refrigerator, impressive two-tier island and recessed lighting. French doors in the dining area open onto the 3 season sunroom with vaulted wood ceiling and offers plenty of storage space below. A cozy living room, family room with fireplace and mudroom complete this level. Second floor main bedroom features a walk-in closet w/updated bath plus two additional bedrooms and bonus walk-in storage area. For outdoor entertaining you will find the new expansive composite deck which overlooks the backyard w/ patio and firepit. Many updates, roof, siding, windows, garage doors to name a few. Just move in and Enjoy!
Location
State MA
County Middlesex
Zoning R
Direction Whipple - Champion - Judith E
Rooms
Family Room Flooring - Hardwood
Basement Full, Garage Access, Unfinished
Primary Bedroom Level Second
Dining Room Flooring - Hardwood, French Doors, Recessed Lighting
Kitchen Flooring - Hardwood, Dining Area, Countertops - Stone/Granite/Solid, Kitchen Island, Recessed Lighting, Stainless Steel Appliances, Lighting - Pendant
Interior
Interior Features Closet, Ceiling Fan(s), Vaulted Ceiling(s), Recessed Lighting, Entrance Foyer, Sun Room, Mud Room
Heating Baseboard, Natural Gas
Cooling None
Flooring Flooring - Hardwood
Fireplaces Number 1
Fireplaces Type Family Room
Appliance Gas Water Heater, Water Heater, Range, Dishwasher, Microwave, Refrigerator
Laundry Dryer Hookup - Gas, Washer Hookup, Electric Dryer Hookup
Basement Type Full,Garage Access,Unfinished
Exterior
Exterior Feature Deck - Composite, Rain Gutters
Garage Spaces 2.0
Utilities Available for Gas Range, for Electric Dryer
Roof Type Shingle
Total Parking Spaces 6
Garage Yes
Building
Foundation Concrete Perimeter
Sewer Private Sewer
Water Public
Others
Senior Community false
Read Less
Bought with Constance Botticelli • Century 21 North East



