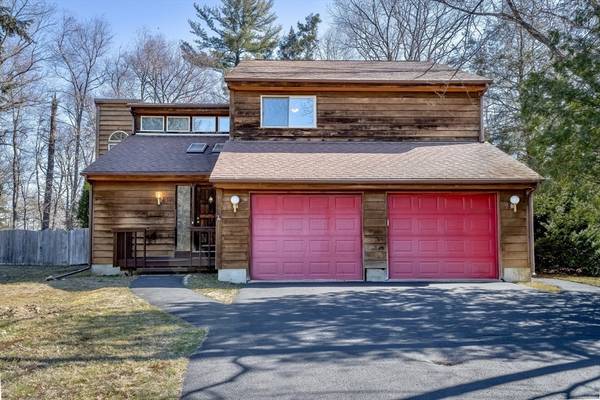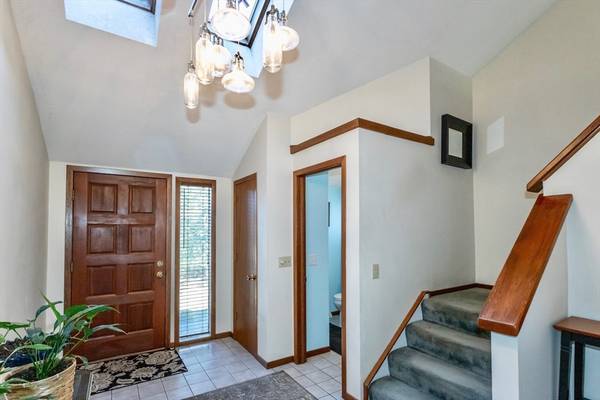For more information regarding the value of a property, please contact us for a free consultation.
173 Llewellyn Drive Westfield, MA 01085
Want to know what your home might be worth? Contact us for a FREE valuation!

Our team is ready to help you sell your home for the highest possible price ASAP
Key Details
Sold Price $445,000
Property Type Single Family Home
Sub Type Single Family Residence
Listing Status Sold
Purchase Type For Sale
Square Footage 2,114 sqft
Price per Sqft $210
MLS Listing ID 73215766
Sold Date 05/10/24
Style Contemporary
Bedrooms 3
Full Baths 2
Half Baths 1
HOA Y/N false
Year Built 1988
Annual Tax Amount $7,116
Tax Year 2023
Lot Size 0.900 Acres
Acres 0.9
Property Description
Lovely cedar sided Contemporary style home located on a cul-de-sac at the end of Llewellyn Drive. This single-family home boasts an impressive open floor concept with cathedral ceilings and a dual-faced fireplace. Home features include interior balcony overlooking the spacious and inviting living room. Kitchen includes washer & dryer on 1st floor as well as a built-in breakfast nook. Main bedroom on 2nd level has ample storage space with multiple closets. Family Room has sliding glass doors that open to the back deck and large fenced-in yard. Lower level is primarily finished and perfect for a multitude of uses. The lot has approximately 0.9 acres of land with scenic views in a private setting. This home is conveniently located within 1.5 miles of Stanley Park and Westfield State University.
Location
State MA
County Hampden
Direction Bates Road to College Park to Llewellyn Drive
Rooms
Family Room Flooring - Wall to Wall Carpet, Exterior Access, Slider, Lighting - Overhead
Basement Full, Partially Finished, Interior Entry, Bulkhead, Concrete
Primary Bedroom Level Second
Kitchen Closet, Flooring - Vinyl, Breakfast Bar / Nook, Dryer Hookup - Electric, Washer Hookup, Lighting - Overhead
Interior
Interior Features Central Vacuum, High Speed Internet
Heating Forced Air, Natural Gas
Cooling Central Air
Flooring Tile, Vinyl, Carpet
Fireplaces Number 1
Fireplaces Type Family Room, Living Room
Appliance Gas Water Heater, Water Heater, Range, Dishwasher, Disposal, Microwave, Refrigerator, Washer, Dryer, Plumbed For Ice Maker
Laundry Main Level, Electric Dryer Hookup, Washer Hookup, First Floor
Basement Type Full,Partially Finished,Interior Entry,Bulkhead,Concrete
Exterior
Exterior Feature Deck, Screens, Fenced Yard
Garage Spaces 2.0
Fence Fenced
Community Features Tennis Court(s), Park, Golf, Medical Facility, House of Worship, University
Utilities Available for Electric Range, for Electric Dryer, Washer Hookup, Icemaker Connection
Roof Type Shingle
Total Parking Spaces 2
Garage Yes
Building
Lot Description Cul-De-Sac, Level
Foundation Concrete Perimeter
Sewer Private Sewer
Water Public
Others
Senior Community false
Read Less
Bought with The Merrill Group • Naples Realty Group



