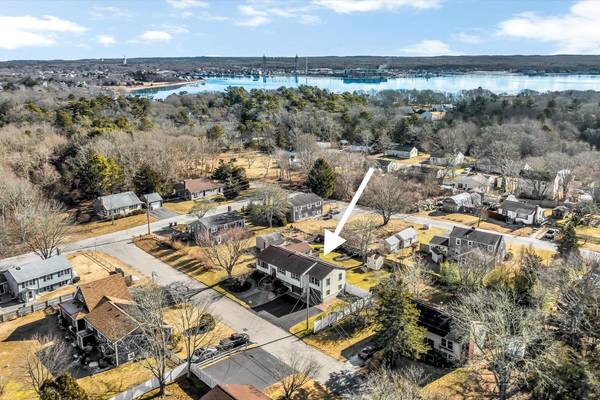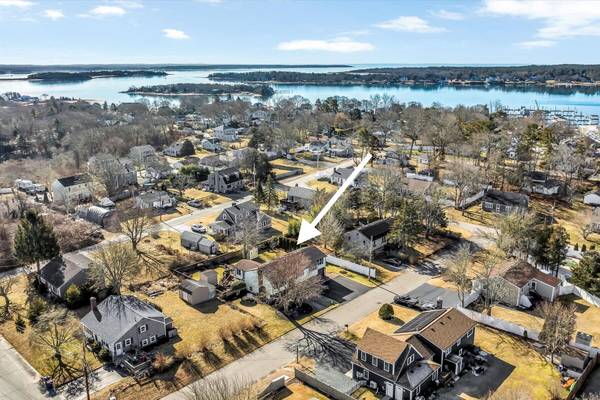For more information regarding the value of a property, please contact us for a free consultation.
12 Arthur Street Buzzards Bay, MA 02532
Want to know what your home might be worth? Contact us for a FREE valuation!

Our team is ready to help you sell your home for the highest possible price ASAP
Key Details
Sold Price $660,000
Property Type Single Family Home
Sub Type Single Family Residence
Listing Status Sold
Purchase Type For Sale
Square Footage 2,362 sqft
Price per Sqft $279
MLS Listing ID 22401066
Sold Date 05/10/24
Style Raised Ranch
Bedrooms 3
Full Baths 3
HOA Y/N No
Abv Grd Liv Area 2,362
Originating Board Cape Cod & Islands API
Year Built 1973
Annual Tax Amount $4,939
Tax Year 2024
Lot Size 10,018 Sqft
Acres 0.23
Special Listing Condition None
Property Description
Welcome to this Onset Beauty! Talk about location ~ this home is less than 1/2 mile to an association beach, across the street from Bay Pointe Golf Course, close to Independence Yacht Club AND Onset Village is about a mile away. There are so many fantastic features with this home including A/C on the main level, composite decking, full house generator, solar panels, irrigation system and a newer roof. The yard is the envy of the neighborhood with gorgeous perennial gardens and meticulous landscaping. Step inside this updated home and notice the gleaming hardwood floors throughout most of the main level which offers an open kitchen and dining area, a den, 2 bedrooms (could be turned back to 3) and 2 full baths.The lower level offers a large front to back living room, additional bedroom and full bath plus access to the heated 2.5 car garage. There is a privacy wall out back along with 2 storage sheds, 2 decks & a fenced in yard. This Onset location can't be beat with all it offers. Buyers/Buyers agent to verify all information contained herein.
Location
State MA
County Plymouth
Zoning MR30
Direction Onset Ave to Charlie Ave to Arthur Street.
Rooms
Other Rooms Outbuilding
Basement Finished, Interior Entry, Full
Primary Bedroom Level First
Master Bedroom 21x16
Bedroom 2 First 19x10
Bedroom 3 Basement 12x9
Kitchen Kitchen, Breakfast Bar, Cathedral Ceiling(s), Kitchen Island
Interior
Interior Features Recessed Lighting, Linen Closet
Heating Hot Water
Cooling Central Air
Flooring Wood, Carpet, Tile
Fireplace No
Window Features Bay/Bow Windows,Skylight
Appliance Microwave, Refrigerator, Gas Range, Water Heater, Gas Water Heater
Laundry Washer Hookup, Electric Dryer Hookup, Laundry Room, In Basement
Basement Type Finished,Interior Entry,Full
Exterior
Exterior Feature Yard, Underground Sprinkler, Garden
Garage Spaces 2.0
Fence Fenced, Fenced Yard
View Y/N No
Roof Type Asphalt,Pitched
Street Surface Paved
Porch Deck
Garage Yes
Private Pool No
Building
Lot Description In Town Location, Shopping, Cleared, Gentle Sloping
Faces Onset Ave to Charlie Ave to Arthur Street.
Story 2
Foundation Concrete Perimeter, Poured
Sewer Public Sewer
Water Public
Level or Stories 2
Structure Type Vinyl/Aluminum
New Construction No
Schools
Elementary Schools Wareham
Middle Schools Wareham
High Schools Wareham
School District Wareham
Others
Tax ID 3G17
Acceptable Financing Conventional
Distance to Beach .3 - .5
Listing Terms Conventional
Special Listing Condition None
Read Less




