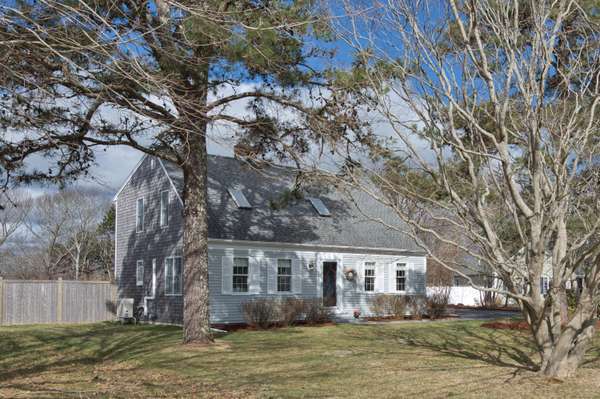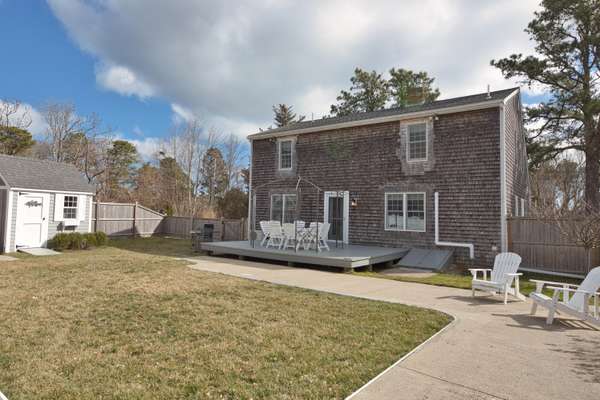For more information regarding the value of a property, please contact us for a free consultation.
103 Williston Road Sagamore Beach, MA 02562
Want to know what your home might be worth? Contact us for a FREE valuation!

Our team is ready to help you sell your home for the highest possible price ASAP
Key Details
Sold Price $725,000
Property Type Single Family Home
Sub Type Single Family Residence
Listing Status Sold
Purchase Type For Sale
Square Footage 1,764 sqft
Price per Sqft $410
MLS Listing ID 22401023
Sold Date 05/13/24
Style Cape
Bedrooms 4
Full Baths 2
HOA Y/N No
Abv Grd Liv Area 1,764
Originating Board Cape Cod & Islands API
Year Built 1984
Annual Tax Amount $3,831
Tax Year 2024
Lot Size 10,890 Sqft
Acres 0.25
Special Listing Condition Standard
Property Description
The impeccable interior of this home reflects the owners' flair for design. Step into a very warm and inviting living room with gas fired stove. The recently renovated kitchen has a large center island with quartz counters perfect for gathering for meals. There is a home office, bedroom and full bath on the first floor as well as three spacious bedrooms and additional full bath on the second floor. Magnificent plantings adorn both front and rear yard and will begin to emerge as Spring and Summer come into full bloom. The six mile sugar sand Sagamore Beach, Scusset Beach, the seven mile Cape Cod Canal bike path, Sagamore Hill Trail, Herring Run, and Carter Beal Reservation are all within minutes for outdoor recreational activities. Nothing left to do but take your shoes off and relax or get out and enjoy Nature!
Location
State MA
County Barnstable
Zoning R40
Direction Meetinghouse Road to Williston Road
Rooms
Other Rooms Outbuilding
Basement Bulkhead Access, Interior Entry, Full
Primary Bedroom Level First
Master Bedroom 16x13
Bedroom 2 Second 18x12
Bedroom 3 Second 13x13
Bedroom 4 Second 14x12
Kitchen Kitchen
Interior
Interior Features Recessed Lighting
Heating Hot Water
Cooling Wall Unit(s)
Flooring Hardwood, Carpet, Tile
Fireplace No
Appliance Dishwasher, Refrigerator, Microwave, Water Heater, Electric Water Heater
Laundry Electric Dryer Hookup, Washer Hookup, Laundry Areas, First Floor
Basement Type Bulkhead Access,Interior Entry,Full
Exterior
Fence Fenced, Fenced Yard
View Y/N No
Roof Type Asphalt,Pitched
Street Surface Paved
Porch Deck
Garage No
Private Pool No
Building
Lot Description Bike Path, School, Major Highway, House of Worship, Near Golf Course, Shopping, Public Tennis, Conservation Area, Level
Faces Meetinghouse Road to Williston Road
Story 1
Foundation Poured
Sewer Septic Tank
Water Public
Level or Stories 1
Structure Type Clapboard,Shingle Siding
New Construction No
Schools
Elementary Schools Bourne
Middle Schools Bourne
High Schools Bourne
School District Bourne
Others
Tax ID 7.3964
Acceptable Financing Conventional
Distance to Beach 1 to 2
Listing Terms Conventional
Special Listing Condition Standard
Read Less




