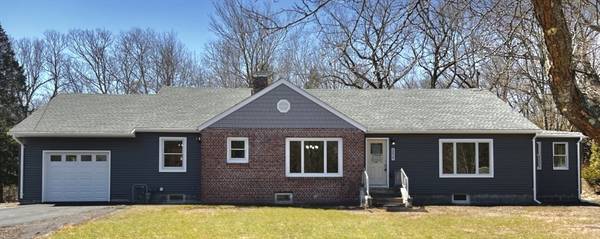For more information regarding the value of a property, please contact us for a free consultation.
1342 East Mountain Rd. Westfield, MA 01085
Want to know what your home might be worth? Contact us for a FREE valuation!

Our team is ready to help you sell your home for the highest possible price ASAP
Key Details
Sold Price $565,000
Property Type Single Family Home
Sub Type Single Family Residence
Listing Status Sold
Purchase Type For Sale
Square Footage 2,256 sqft
Price per Sqft $250
MLS Listing ID 73189302
Sold Date 05/14/24
Style Ranch
Bedrooms 3
Full Baths 2
HOA Y/N false
Year Built 1954
Annual Tax Amount $5,600
Tax Year 2023
Lot Size 1.530 Acres
Acres 1.53
Property Description
You will be impressed with this beautiful executive style ranch home that has been meticulously renovated and redesigned. This home is as close to being completely new as you can get! Hardwood floors throughout were refinished and brought back to life. The tile floors are gorgeous and have radiant heat, sizzle. This chef's kitchen is a dream, w/granite counter space , s.s appliances-air fryer too! Huge bedrooms and the master bedroom is private with a double vanity ! The windows, you have to see them to appreciate them. Home has a nice set back from the road with a turn around and offers a private wooded backyard that abuts conservation land ,over 1.5 acres of land .Like to golf? It's just next door! Mechanicals are state of the art. Mini-splits and 2 zoned for economy. Finish the 2sd floor at your leisure but it's not needed /steel I-beam construction in the basement. You will not want to leave this spacious and inviting home, landscaping to be started at end of April !
Location
State MA
County Hampden
Zoning RR
Direction Westfield Rd. Left on East Mountain Rd. shortly past East Mountain Country Club on same side
Rooms
Basement Full, Interior Entry, Concrete
Primary Bedroom Level First
Dining Room Flooring - Hardwood, Window(s) - Picture
Kitchen Flooring - Stone/Ceramic Tile, Countertops - Stone/Granite/Solid, Kitchen Island, Cabinets - Upgraded, Exterior Access, Stainless Steel Appliances, Lighting - Pendant, Lighting - Overhead
Interior
Interior Features Mud Room, Office, Walk-up Attic
Heating Radiant, Natural Gas, Ductless
Cooling 3 or More, Ductless
Flooring Tile, Hardwood, Flooring - Stone/Ceramic Tile
Appliance Gas Water Heater, Range, Dishwasher, Disposal, Microwave, Refrigerator
Laundry First Floor, Electric Dryer Hookup, Washer Hookup
Basement Type Full,Interior Entry,Concrete
Exterior
Exterior Feature Deck
Garage Spaces 1.0
Community Features Golf, Conservation Area, Highway Access
Utilities Available for Electric Range, for Electric Oven, for Electric Dryer, Washer Hookup
Roof Type Shingle
Total Parking Spaces 8
Garage Yes
Building
Lot Description Wooded, Cleared, Level
Foundation Block
Sewer Private Sewer
Water Public
Others
Senior Community false
Read Less
Bought with Meghan Hess • ROVI Homes



