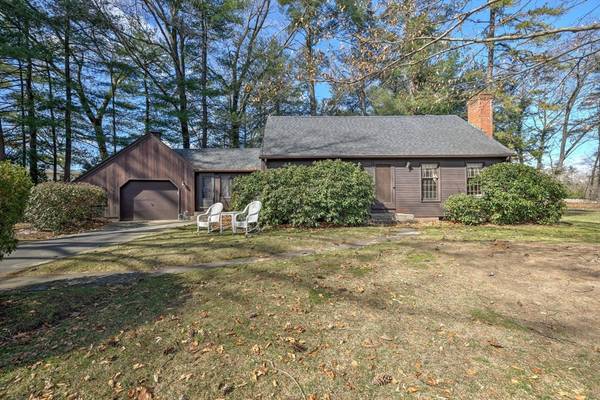For more information regarding the value of a property, please contact us for a free consultation.
33 Lynnwood Dr Westfield, MA 01085
Want to know what your home might be worth? Contact us for a FREE valuation!

Our team is ready to help you sell your home for the highest possible price ASAP
Key Details
Sold Price $273,000
Property Type Single Family Home
Sub Type Single Family Residence
Listing Status Sold
Purchase Type For Sale
Square Footage 1,545 sqft
Price per Sqft $176
MLS Listing ID 73214069
Sold Date 05/15/24
Style Cape
Bedrooms 4
Full Baths 2
HOA Y/N false
Year Built 1964
Annual Tax Amount $4,600
Tax Year 2023
Lot Size 0.370 Acres
Acres 0.37
Property Description
ATTENTION INVESTORS - FIXER-UPPER....This 4 bedroom 2 bath Cape needs some updating - Located on a nice back road yet close to area amenities - first floor consists of open kitchen/dining area, 2 bedrooms, newer updated full bath with tub/shower, and good sized living room with hardwood floors and fireplace. 2nd floor has 2 large bedrooms (1 with hardwood floor), it is believed there are hardwoods under the other that currently is carpeted, 2nd full size bath with walk in shower and make-up vanity area. Basement is partially finished, laundry located in basement, newer furnace and hot water tank, nice back deck and decent sized yard, forced hot air by natural gas, town water/sewer. 1 car attached garage. Highest and best offers due by 5:00 pm Monday 3/25/24. HOUSE IS OCCUPIED - DO NOT GO ON PROPERTY WITHOUT APPOINTMENT
Location
State MA
County Hampden
Zoning RA
Direction off Holyoke Rd or Springdale Rd
Rooms
Basement Full, Partially Finished, Bulkhead
Primary Bedroom Level First
Interior
Heating Forced Air, Natural Gas
Cooling None
Flooring Vinyl, Carpet, Hardwood
Fireplaces Number 1
Fireplaces Type Living Room
Appliance Range, Oven, Dishwasher, Refrigerator
Laundry In Basement
Basement Type Full,Partially Finished,Bulkhead
Exterior
Exterior Feature Deck
Garage Spaces 1.0
Community Features Public Transportation, Shopping, Golf, Medical Facility, Laundromat, Highway Access, House of Worship, Private School, University
Roof Type Shingle
Total Parking Spaces 2
Garage Yes
Building
Lot Description Wooded
Foundation Irregular
Sewer Public Sewer
Water Public
Others
Senior Community false
Read Less
Bought with Lisa Caron • Lisa Caron Real Estate LLC



