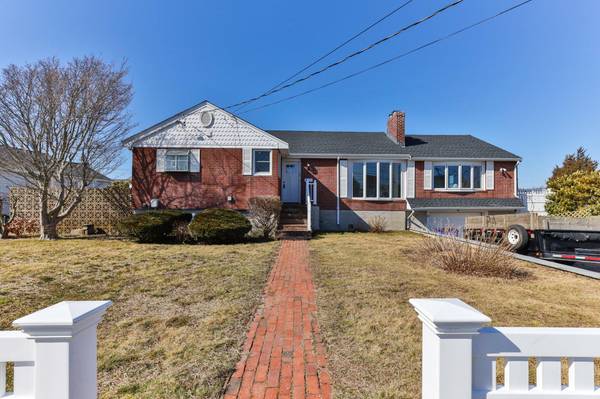For more information regarding the value of a property, please contact us for a free consultation.
65 Academy Drive Buzzards Bay, MA 02532
Want to know what your home might be worth? Contact us for a FREE valuation!

Our team is ready to help you sell your home for the highest possible price ASAP
Key Details
Sold Price $815,000
Property Type Single Family Home
Sub Type Single Family Residence
Listing Status Sold
Purchase Type For Sale
Square Footage 1,618 sqft
Price per Sqft $503
Subdivision Taylors Point
MLS Listing ID 22400795
Sold Date 05/15/24
Style Ranch
Bedrooms 3
Full Baths 2
HOA Y/N No
Abv Grd Liv Area 1,618
Originating Board Cape Cod & Islands API
Year Built 1955
Annual Tax Amount $3,811
Tax Year 2024
Lot Size 0.320 Acres
Acres 0.32
Special Listing Condition Standard
Property Description
A must see in person and excellent AirBnB potential! Fully renovated canal-view home on a rare double lot near downtown Buzzards Bay - tons of restaurants, access to multiple beaches, live summer music, the marina, and more! This stunning peninsula surrounded by the Cape Cod Canal and Butler's Cove is anchored by famed Massachusetts Maritime Academy. Renovated to the studs, this sprawling ranch has undergone a stunning transformation and offers elegant salt water views of the Cape Cod Canal and historic train bridge (and Cape Flyer commuter service). Enjoy a house reborn with a brand new roof, new kitchen with quartz countertops, large island with nickel-gap accents, beautiful new luxury vinyl floors throughout as well as wide oak hardwood, 2 new bathrooms, three generous bedrooms with new electrical, windows, paint, etc. Gas generator! Large bay windows capture the southern sunlight and the glittering canal is visible from every front-facing room. A massive, new Trex deck sweeps around the entire side and back of the home - ideal for sunbathing, boat watching, entertaining, etc. This fabulous property is a rare double lot perfect for a pool or expansion.
Location
State MA
County Barnstable
Zoning 1
Direction Main Street to Academy Drive
Rooms
Basement Interior Entry, Full
Primary Bedroom Level First
Bedroom 2 First
Bedroom 3 First
Dining Room Dining Room
Kitchen Kitchen Island, View
Interior
Interior Features Recessed Lighting, Linen Closet, HU Cable TV
Heating Hot Water
Cooling None
Flooring Hardwood, Vinyl
Fireplaces Number 1
Fireplace Yes
Window Features Bay/Bow Windows
Appliance Dishwasher, Electric Range, Microwave
Laundry Washer Hookup, Electric Dryer Hookup, Shared Full Bath, First Floor
Basement Type Interior Entry,Full
Exterior
Exterior Feature Yard, Garden
Garage Spaces 1.0
Fence Fenced, Fenced Yard
View Y/N Yes
Water Access Desc Other
View Other
Roof Type Asphalt
Street Surface Paved
Porch Deck
Garage Yes
Private Pool No
Building
Lot Description Bike Path, School, Major Highway, House of Worship, Shopping, Marina, In Town Location, Views, Level, Cleared, N/A
Faces Main Street to Academy Drive
Story 1
Foundation Block, Poured
Sewer Public Sewer
Water Public
Level or Stories 1
Structure Type Brick,Stone
New Construction No
Schools
Elementary Schools Bourne
Middle Schools Bourne
High Schools Bourne
School District Bourne
Others
Tax ID 23.3480
Acceptable Financing Conventional
Distance to Beach .1 - .3
Listing Terms Conventional
Special Listing Condition Standard
Read Less




