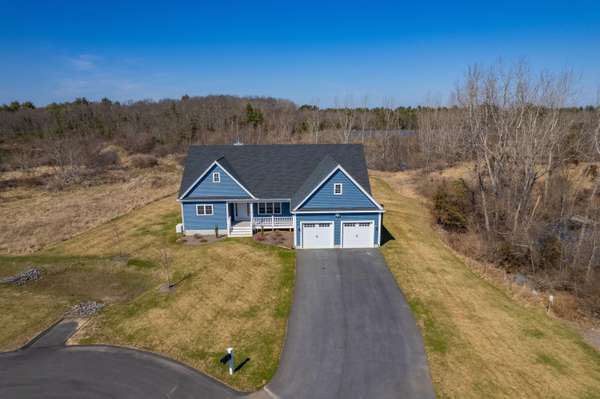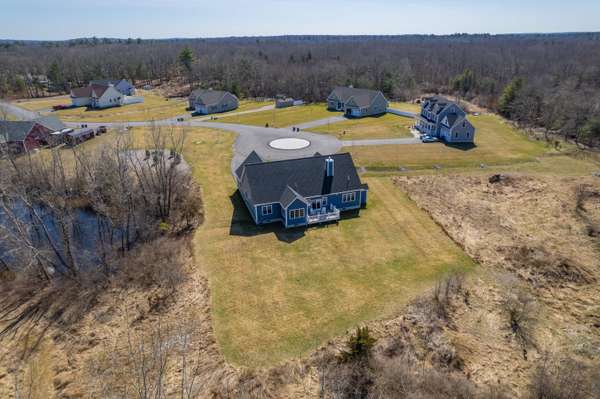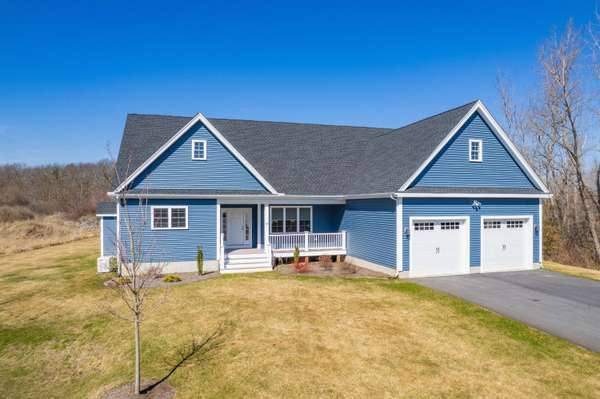For more information regarding the value of a property, please contact us for a free consultation.
14 Blue Heron Drive Rehoboth, MA 02769
Want to know what your home might be worth? Contact us for a FREE valuation!

Our team is ready to help you sell your home for the highest possible price ASAP
Key Details
Sold Price $825,000
Property Type Single Family Home
Sub Type Single Family Residence
Listing Status Sold
Purchase Type For Sale
Square Footage 2,854 sqft
Price per Sqft $289
MLS Listing ID 22401055
Sold Date 05/15/24
Style Contemporary
Bedrooms 3
Full Baths 2
HOA Y/N No
Abv Grd Liv Area 2,854
Originating Board Cape Cod & Islands API
Year Built 2021
Annual Tax Amount $9,262
Tax Year 2024
Lot Size 2.500 Acres
Acres 2.5
Special Listing Condition None
Property Description
Don't miss out on this beautiful, sprawling home full of light and perfect open floor plan in this countryside setting surrounded by walking trails and ponds. This 3 bedroom, 2 full bath one level home makes living a breeze with all its stunning finishes. This home has custom oversized windows, central air, huge unfinished basement, decorative moldings, 9 ft. ceilings, large laundry/mudroom, cathedral ceiling in living room and cozy gas fireplace! The kitchen boasts a large island, granite countertops, stainless steel appliances and an eat in breakfast nook. Master suite features walk in closet and double vanities in the oversized private bath. Located on opposite wing features 2 more bedrooms with full bath. Sliding glass doors off Living room lead to your oversized 12 X18 deck overlooking 2 1/2 acres of your wooded backyard. This two year young home has been meticulously maintained and is ready for you to come and start enjoying the serenity you have been looking for
Location
State MA
County Bristol
Zoning RES
Direction Tremont Street to Smith Street to Blue Heron.
Rooms
Basement Bulkhead Access, Interior Entry, Full
Primary Bedroom Level First
Bedroom 2 First
Bedroom 3 First
Dining Room Beamed Ceilings
Kitchen Recessed Lighting, Upgraded Cabinets, Breakfast Nook, Dining Area, Kitchen Island, Pantry
Interior
Interior Features Walk-In Closet(s), Recessed Lighting, Pantry, Mud Room, Linen Closet
Heating Forced Air
Cooling Central Air
Flooring Hardwood, Tile
Fireplaces Type Gas
Fireplace No
Appliance Dishwasher, Washer, Refrigerator, Gas Range, Microwave, Dryer - Electric, Water Heater, Electric Water Heater
Laundry Electric Dryer Hookup, Washer Hookup, Recessed Lighting, Laundry Areas, First Floor
Basement Type Bulkhead Access,Interior Entry,Full
Exterior
Exterior Feature Yard, Underground Sprinkler
Garage Spaces 2.0
Waterfront Description Pond
View Y/N No
Roof Type Asphalt
Street Surface Paved
Porch Deck, Porch
Garage Yes
Private Pool No
Waterfront Description Pond
Building
Lot Description Conservation Area, Major Highway, House of Worship, Level
Faces Tremont Street to Smith Street to Blue Heron.
Story 1
Foundation Concrete Perimeter, Poured
Sewer Septic Tank, Private Sewer
Water Well
Level or Stories 1
Structure Type Vinyl/Aluminum
New Construction No
Schools
Elementary Schools Gosnold
Middle Schools Gosnold
High Schools Gosnold
School District Gosnold
Others
Tax ID M:00070 B:00050
Acceptable Financing Cash
Listing Terms Cash
Special Listing Condition None
Read Less




