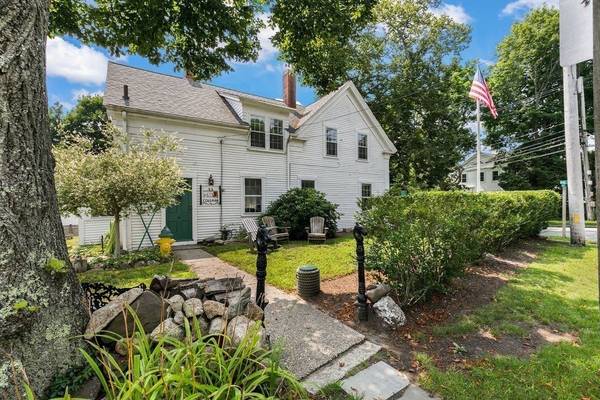For more information regarding the value of a property, please contact us for a free consultation.
179 Main Street Sandwich, MA 02563
Want to know what your home might be worth? Contact us for a FREE valuation!

Our team is ready to help you sell your home for the highest possible price ASAP
Key Details
Sold Price $635,000
Property Type Single Family Home
Sub Type Single Family Residence
Listing Status Sold
Purchase Type For Sale
Square Footage 2,072 sqft
Price per Sqft $306
MLS Listing ID 73138830
Sold Date 05/15/24
Style Antique
Bedrooms 4
Full Baths 2
HOA Y/N false
Year Built 1857
Annual Tax Amount $6,873
Tax Year 2024
Lot Size 7,405 Sqft
Acres 0.17
Property Description
Nestled in a stunning corner lot, this 4 bed 2 bath 2600+ sqft home is a slice of heavenly Americana within walking distance from the historic Sandwich town center and a short 10-minute drive from multiple beaches, the Sandwich boardwalk, and less than 3 minutes from route 6 and all of Cape Cod! Step onto glowing hardwood floors into the bright sun-drenched living room with a wood stove fireplace surrounded by brick. Walk into the dazzling bright, white kitchen with granite countertops and backsplash, stainless steel appliances, and a gorgeous brick statement feature. The generous family room, office, and sitting rooms are open, airy, spacious, and brimming with opportunities as flexible spaces to shape as desired. There is plenty more room with four sizable bedrooms and two full baths. Outside is a spectacular raised deck with a view of the fully fenced yard for easy entertaining and relaxing. Come hungry for a slice of Cape Cod living, and view today!
Location
State MA
County Barnstable
Area Sandwich (Village)
Zoning R1
Direction Route 6a/Main St. Near liberty Rd
Rooms
Family Room Closet, Flooring - Hardwood, Cable Hookup
Basement Crawl Space, Interior Entry
Primary Bedroom Level Second
Kitchen Flooring - Hardwood, Dining Area, Countertops - Stone/Granite/Solid, Breakfast Bar / Nook, Cabinets - Upgraded, Exterior Access, Stainless Steel Appliances
Interior
Interior Features Home Office, Sitting Room
Heating Hot Water, Oil
Cooling None
Flooring Wood, Flooring - Hardwood
Fireplaces Number 1
Fireplaces Type Living Room
Appliance Water Heater, Range, Dishwasher, Microwave
Laundry First Floor, Electric Dryer Hookup, Washer Hookup
Basement Type Crawl Space,Interior Entry
Exterior
Exterior Feature Porch, Deck - Wood, Storage, Garden
Community Features Public Transportation, Shopping, Conservation Area, Highway Access, House of Worship, Public School
Utilities Available for Electric Range, for Electric Dryer, Washer Hookup
Waterfront Description Beach Front,Bay,Ocean,1 to 2 Mile To Beach,Beach Ownership(Public)
Roof Type Wood
Total Parking Spaces 4
Garage No
Waterfront Description Beach Front,Bay,Ocean,1 to 2 Mile To Beach,Beach Ownership(Public)
Building
Lot Description Corner Lot, Level
Foundation Stone, Irregular
Sewer Private Sewer
Water Public
Others
Senior Community false
Read Less
Bought with James OBrien • Keller Williams Realty



