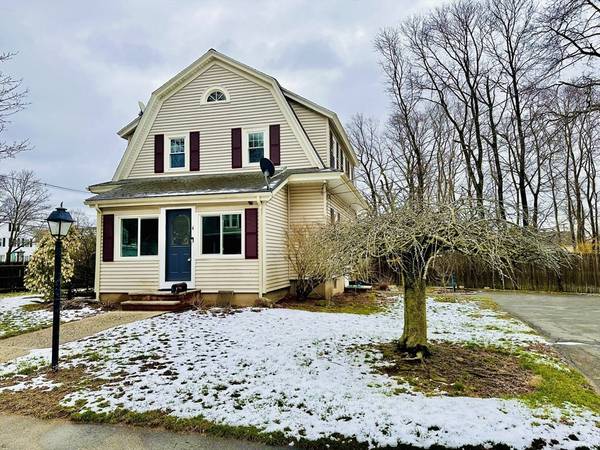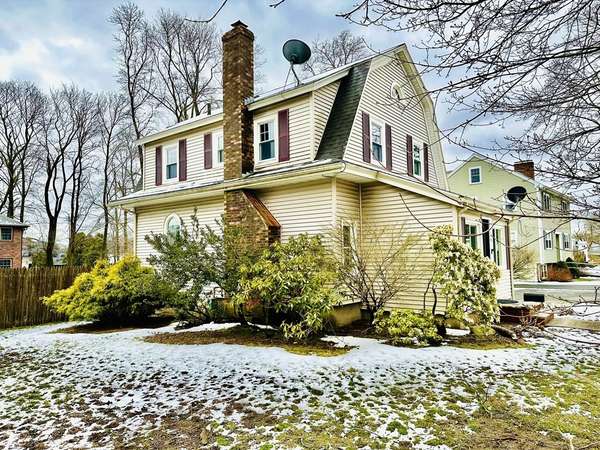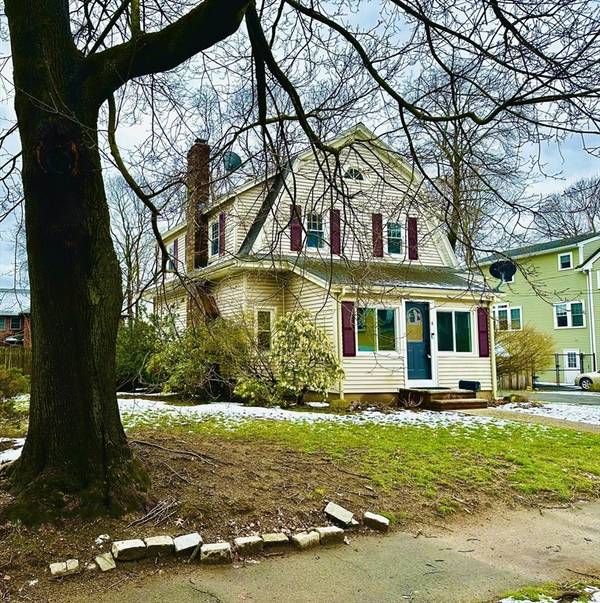For more information regarding the value of a property, please contact us for a free consultation.
4 Tremont St Beverly, MA 01915
Want to know what your home might be worth? Contact us for a FREE valuation!

Our team is ready to help you sell your home for the highest possible price ASAP
Key Details
Sold Price $670,000
Property Type Single Family Home
Sub Type Single Family Residence
Listing Status Sold
Purchase Type For Sale
Square Footage 1,384 sqft
Price per Sqft $484
MLS Listing ID 73221750
Sold Date 05/15/24
Style Gambrel /Dutch
Bedrooms 4
Full Baths 1
Half Baths 1
HOA Y/N false
Year Built 1935
Annual Tax Amount $6,899
Tax Year 2024
Lot Size 0.270 Acres
Acres 0.27
Property Description
A Beautiful Gambrel Dutch Home in Sought After North Beverly AWAITS! Sitting on OVER A QUARTER ACRE, This Easy to Expand Property is Ideally located, only minutes drive (less than 2miles!) to all Cabot St and Rantoul has to offer. 4 Designated Bedrooms and a Full Bath Upstairs with Huge Potential to Reconfigure. Downstairs hosts a Half Bath off the Open and Bright Eat in Kitchen, equipped w/ newer Appliances and Granite Countertops, Perfectly Flowing into the Large Fireplaced Living Room primed for Cozy Evenings. A Charming Bonus Room situated at the front entry, convenient as a Home Office, filled with House Plants & Serenity even a Playroom/Flex space. Huge Driveway leads to Side Door MudRoom area, accessing the expansive and airy (8' tall+) Basement with W/D, Storage and Tons of Potential for Increasing Square Footage. As for Increasing Footprint, the LOT yields a Massive YARD, both wide and deep, with a Refinished Deck and Paver area, Fully Fenced in and ready to use this spring!
Location
State MA
County Essex
Area North Beverly
Zoning R10
Direction GPS/Popular Cabot St feeds from downtown all the way home with 2 turns!
Rooms
Basement Full, Bulkhead, Concrete
Primary Bedroom Level Second
Kitchen Bathroom - Half, Ceiling Fan(s), Closet, Dining Area, Balcony - Exterior, Countertops - Stone/Granite/Solid, French Doors, Country Kitchen, Exterior Access, Open Floorplan, Paints & Finishes - Low VOC, Lighting - Pendant
Interior
Interior Features Bonus Room
Heating Baseboard, Humidity Control, Natural Gas, ENERGY STAR Qualified Equipment
Cooling Window Unit(s), Whole House Fan
Flooring Bamboo, Hardwood, Flooring - Hardwood
Fireplaces Number 1
Fireplaces Type Living Room
Appliance Gas Water Heater, Tankless Water Heater, Range, Dishwasher, Disposal, Microwave, Refrigerator, Freezer, Washer, Dryer, Instant Hot Water
Laundry In Basement, Electric Dryer Hookup
Basement Type Full,Bulkhead,Concrete
Exterior
Exterior Feature Deck - Wood, Patio, Storage, Fenced Yard, Garden
Fence Fenced/Enclosed, Fenced
Community Features Public Transportation, Shopping, Park, Walk/Jog Trails, Golf, Medical Facility, Laundromat, Highway Access, House of Worship, Private School, Public School, T-Station, University
Utilities Available for Electric Range, for Electric Dryer
Roof Type Shingle
Total Parking Spaces 6
Garage No
Building
Lot Description Level
Foundation Block
Sewer Public Sewer
Water Public
Schools
Elementary Schools North Beverly
Middle Schools Beverly Middle
High Schools North Shore Ac
Others
Senior Community false
Acceptable Financing Contract
Listing Terms Contract
Read Less
Bought with The Lisa Sevajian Group • Compass



