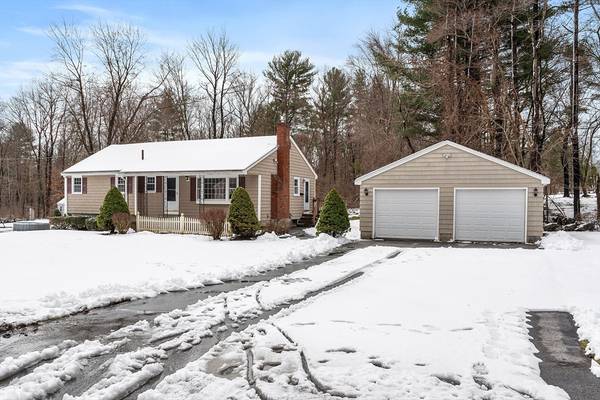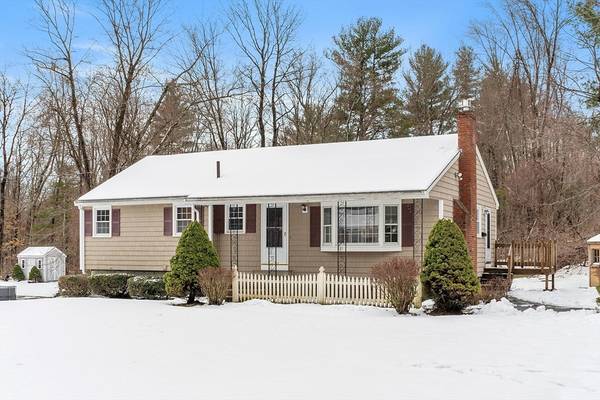For more information regarding the value of a property, please contact us for a free consultation.
3 Woodcrest Dr Tewksbury, MA 01876
Want to know what your home might be worth? Contact us for a FREE valuation!

Our team is ready to help you sell your home for the highest possible price ASAP
Key Details
Sold Price $640,400
Property Type Single Family Home
Sub Type Single Family Residence
Listing Status Sold
Purchase Type For Sale
Square Footage 1,236 sqft
Price per Sqft $518
MLS Listing ID 73223344
Sold Date 05/17/24
Style Ranch
Bedrooms 3
Full Baths 1
Half Baths 1
HOA Y/N false
Year Built 1965
Annual Tax Amount $7,702
Tax Year 2024
Lot Size 1.180 Acres
Acres 1.18
Property Description
Ranch style home located in a fabulous neighborhood situated on an acre plus lot. This home has been lovingly cared for by the same family for many years. Features include 3 nicely sized bedrooms, 1.5 baths, a detached oversize 2 car garage plus a full basement ready for your finishing touches. You'll find hardwood flooring throughout, an eat in kitchen with tile floors, an adjacent dining room and a large living room with gas fireplace and bay window. The bedroom wing includes half bath in the principle suite and a main full bath. Super location—convenient to schools and commuter routes. Newer roof, vinyl siding plus all windows have been replaced making this a great buying opportunity!
Location
State MA
County Middlesex
Zoning RG
Direction Fiske St to Woodcrest Dr
Rooms
Basement Full, Interior Entry, Bulkhead, Sump Pump, Concrete
Primary Bedroom Level First
Dining Room Flooring - Hardwood
Kitchen Flooring - Stone/Ceramic Tile
Interior
Heating Central, Baseboard, Natural Gas
Cooling None
Flooring Tile, Hardwood
Fireplaces Number 1
Fireplaces Type Living Room
Appliance Gas Water Heater, Water Heater, Range, Refrigerator, Washer, Dryer
Laundry Gas Dryer Hookup
Basement Type Full,Interior Entry,Bulkhead,Sump Pump,Concrete
Exterior
Exterior Feature Deck, Rain Gutters, Storage, Screens
Garage Spaces 2.0
Community Features Public Transportation, Shopping, Walk/Jog Trails, Golf
Utilities Available for Gas Range, for Gas Oven, for Gas Dryer
Roof Type Shingle
Total Parking Spaces 4
Garage Yes
Building
Lot Description Wooded
Foundation Concrete Perimeter
Sewer Public Sewer
Water Public
Others
Senior Community false
Read Less
Bought with Dave DiGregorio • Coldwell Banker Realty - Waltham



