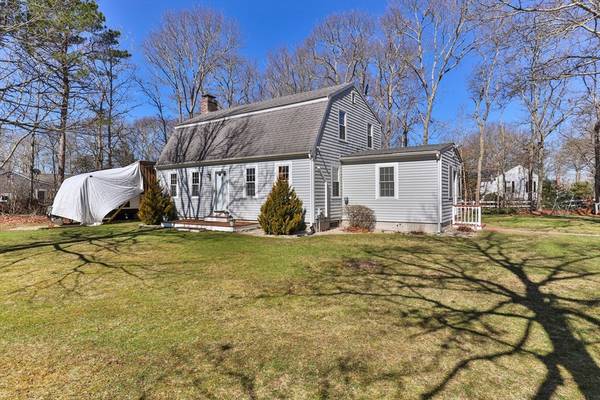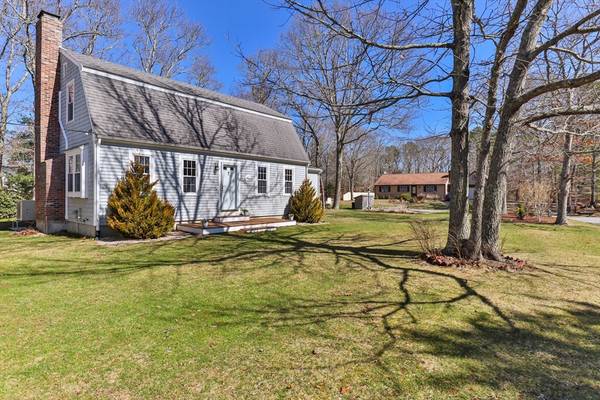For more information regarding the value of a property, please contact us for a free consultation.
2 Bedford Pl Sandwich, MA 02644
Want to know what your home might be worth? Contact us for a FREE valuation!

Our team is ready to help you sell your home for the highest possible price ASAP
Key Details
Sold Price $650,000
Property Type Single Family Home
Sub Type Single Family Residence
Listing Status Sold
Purchase Type For Sale
Square Footage 1,760 sqft
Price per Sqft $369
MLS Listing ID 73219067
Sold Date 05/17/24
Style Gambrel /Dutch
Bedrooms 3
Full Baths 2
HOA Y/N false
Year Built 1984
Annual Tax Amount $4,761
Tax Year 2023
Lot Size 0.460 Acres
Acres 0.46
Property Description
After a day at Snake Pond, journey .3 miles and come home to 2 Bedford Place! Enter the home through a durable mudroom with tile floors and PVC trim where you don't need to worry about wet shoes, sit at the custom bench with storage, and toss the day's clothes right in the laundry. Step onto the new oak hardwood floors on the 1st level of the home that compliment the kitchen with updated stainless steel appl. Thoughtful, custom touches throughout the home allow you to maximize the space and feel welcomed in every room--incl a desk in the hallway and custom beds with storage in a bedroom upstairs. This home is incredibly energy efficient, with 5 mini-splits, a wood stove, a stainless, passive water heater that lightens the work for the boiler, and wifi thermostats for remote scheduling and geofencing. Meticulously maintained mechanical systems ensure some of the most expensive parts of the home will last a long time! The finished basement allows for additional living space & storage.
Location
State MA
County Barnstable
Zoning R-2
Direction Route 130 to Falmouth Sandwich Rd, turn right on Friendly Rd then right to Bedford Place
Rooms
Basement Full
Primary Bedroom Level Second
Kitchen Flooring - Hardwood, Flooring - Wood, Dining Area, Kitchen Island, Recessed Lighting, Stainless Steel Appliances
Interior
Interior Features Walk-In Closet(s), Closet, Recessed Lighting, Bonus Room
Heating Baseboard, Heat Pump
Cooling Ductless
Flooring Wood, Tile, Vinyl, Carpet, Laminate
Fireplaces Number 1
Fireplaces Type Living Room
Appliance Water Heater, Oven, Dishwasher, Microwave, Refrigerator, Freezer, Washer, Dryer
Laundry Laundry Closet, Flooring - Stone/Ceramic Tile, Main Level, First Floor
Basement Type Full
Exterior
Exterior Feature Deck, Storage
Utilities Available for Electric Range, for Electric Oven
Waterfront Description Beach Front,Lake/Pond,3/10 to 1/2 Mile To Beach,Beach Ownership(Public)
Roof Type Shingle
Total Parking Spaces 2
Garage No
Waterfront Description Beach Front,Lake/Pond,3/10 to 1/2 Mile To Beach,Beach Ownership(Public)
Building
Lot Description Corner Lot, Cleared, Level
Foundation Concrete Perimeter
Sewer Private Sewer
Water Public
Others
Senior Community false
Read Less
Bought with Katie Martin • Cape Coastal Sotheby's International Realty



