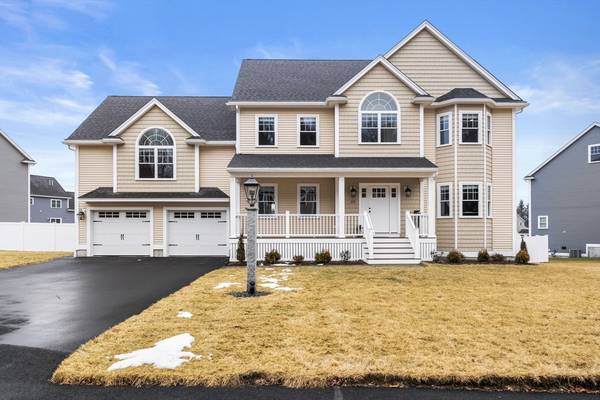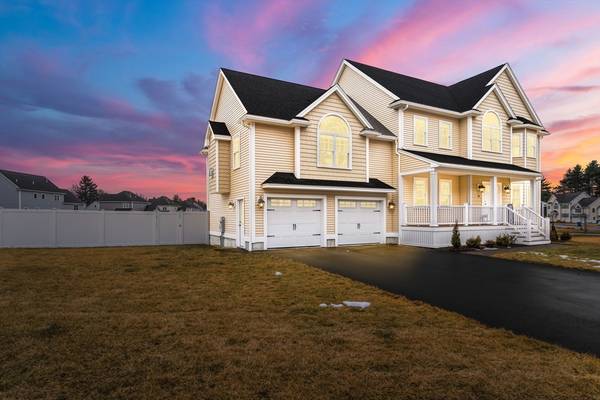For more information regarding the value of a property, please contact us for a free consultation.
115 Terramor Dr Tewksbury, MA 01876
Want to know what your home might be worth? Contact us for a FREE valuation!

Our team is ready to help you sell your home for the highest possible price ASAP
Key Details
Sold Price $1,243,000
Property Type Single Family Home
Sub Type Single Family Residence
Listing Status Sold
Purchase Type For Sale
Square Footage 2,900 sqft
Price per Sqft $428
MLS Listing ID 73206973
Sold Date 05/17/24
Style Colonial
Bedrooms 4
Full Baths 2
Half Baths 1
HOA Fees $20/ann
HOA Y/N true
Year Built 2023
Annual Tax Amount $9,048
Tax Year 2024
Lot Size 0.350 Acres
Acres 0.35
Property Description
Own a piece of Tewksbury's premier new community! This stunning home, built in 2023, is your chance to be part of Terramor Drive, a vibrant sought-after neighborhood surrounded by open space. The open floor plan boasts 9-foot ceilings on the first floor, creating a light and airy feel. Enjoy the convenience of a new construction home with no need for renovations. Unleash your inner chef in the well-equipped dream kitchen featuring a walk-in pantry, large island, and upgraded appliances. Unwind in the luxurious primary suite or one of the three additional bedrooms, all offering ample space and comfort. Gleaming hardwood floors throughout. Entertain friends and family on the expansive deck or relax on the charming farmer's porch. Enjoy easy access to major highways, shopping amenities, and neighboring communities. Walk out basement, walk up attic, central air conditioning and heating, natural gas fireplace, two-car attached garage, town water/sewer and underground utilities.
Location
State MA
County Middlesex
Zoning R
Direction Terramor Drive is located off Marshall St. GPS location toTerramor Drive: 325 Marshall St.
Rooms
Family Room Ceiling Fan(s), Vaulted Ceiling(s), Flooring - Hardwood, Window(s) - Bay/Bow/Box, Cable Hookup, High Speed Internet Hookup, Recessed Lighting, Lighting - Overhead
Basement Full, Walk-Out Access, Interior Entry, Radon Remediation System, Concrete, Unfinished
Primary Bedroom Level Second
Dining Room Flooring - Hardwood, Chair Rail, Crown Molding
Kitchen Closet, Flooring - Hardwood, Dining Area, Pantry, Countertops - Stone/Granite/Solid, Kitchen Island, Deck - Exterior, Exterior Access, Open Floorplan, Recessed Lighting, Slider, Stainless Steel Appliances, Storage, Gas Stove, Lighting - Pendant, Lighting - Overhead
Interior
Interior Features Walk-up Attic
Heating Central, Forced Air, Natural Gas
Cooling Central Air
Flooring Tile, Carpet, Hardwood
Fireplaces Number 1
Fireplaces Type Family Room
Appliance Gas Water Heater, Tankless Water Heater, Range, Oven, Dishwasher, Disposal, Microwave, Range Hood, Instant Hot Water, Plumbed For Ice Maker
Laundry Flooring - Stone/Ceramic Tile, Electric Dryer Hookup, Second Floor, Washer Hookup
Basement Type Full,Walk-Out Access,Interior Entry,Radon Remediation System,Concrete,Unfinished
Exterior
Exterior Feature Porch, Deck, Deck - Wood, Deck - Vinyl, Deck - Composite, Rain Gutters, Professional Landscaping, Sprinkler System, Screens, Drought Tolerant/Water Conserving Landscaping, Stone Wall
Garage Spaces 2.0
Community Features Public Transportation, Shopping, Tennis Court(s), Park, Walk/Jog Trails, Golf, Medical Facility, Laundromat, Conservation Area, Highway Access, House of Worship, Public School, T-Station, Sidewalks
Utilities Available for Gas Range, for Electric Oven, for Electric Dryer, Washer Hookup, Icemaker Connection
Roof Type Shingle
Total Parking Spaces 4
Garage Yes
Building
Lot Description Cul-De-Sac, Cleared, Gentle Sloping
Foundation Concrete Perimeter
Sewer Public Sewer
Water Public
Schools
Elementary Schools Dewing/Ces
Middle Schools Ryan/Wynn
High Schools Tmhs
Others
Senior Community false
Read Less
Bought with Eileen Milner • Lamacchia Realty, Inc.



