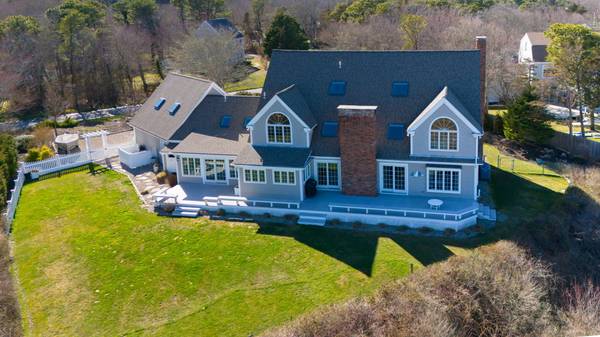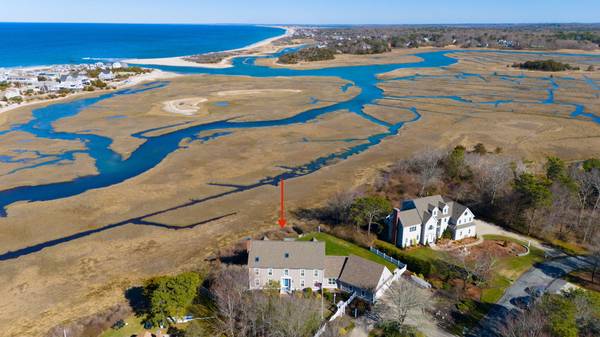For more information regarding the value of a property, please contact us for a free consultation.
26 Marshview Circle East Sandwich, MA 02537
Want to know what your home might be worth? Contact us for a FREE valuation!

Our team is ready to help you sell your home for the highest possible price ASAP
Key Details
Sold Price $2,200,000
Property Type Single Family Home
Sub Type Single Family Residence
Listing Status Sold
Purchase Type For Sale
Square Footage 4,829 sqft
Price per Sqft $455
MLS Listing ID 22401307
Sold Date 05/17/24
Style Colonial
Bedrooms 4
Full Baths 4
Half Baths 1
HOA Y/N No
Abv Grd Liv Area 4,829
Originating Board Cape Cod & Islands API
Year Built 1987
Annual Tax Amount $15,559
Tax Year 2024
Lot Size 0.500 Acres
Acres 0.5
Special Listing Condition None
Property Description
Oriented to take advantage of spectacular views over salt marshes, tidal inlets and Cape Cod Bay, this unique home beautifully blends a classic exterior with a contemporary interior. Quintessential white picket fences, hydrangeas and specimen plantings adorn the walkway, leading you into a world of wonder. A magnificent Great Room draws you in with captivating views and a sense of welcoming calm, stretching across the entire back of the main level and opening onto the marsh front deck. The central living area is defined by a gorgeous beach stone fireplace, soaring cathedral ceilings and a striking promenade of columns, flanked by a media area on one side and gracious Kitchen on the other; an absolutely perfect space for entertaining. An enormous center island, a working counter that looks out to sea, upscale appliances and delicately distressed cabinetry create a Kitchen that's a joy to work and relax in. Located off the main Entry, a peaceful Sitting Room and elegant Dining Room both open to the Great Room, united by natural wood floors and accented by custom built-ins, wainscoting, and ornate moldings. Just steps from the Kitchen is the attached Guest Suite, enticing family and friends for short or long term stays. Graced with cathedral ceilings and water views, this enchanting retreat is equipped with a full Kitchen, Breakfast bar, Sitting area, 2nd floor Bedroom and full Bath on each level. Separate access via the 2 car garage for privacy. A graceful open stairway winds from the main Entry to the 2nd level featuring an exquisite Primary Suite, 2 additional Bedrooms, full Bath, Laundry and gallery style hall that looks down over the Great Room. Indulge yourself in the Primary Suite boasting dramatic ceiling lines, heart stopping views through a stately Palladian window, and high end Bath design. Follow a full stairway up to the 3rd level with a bonus room, and a Jacuzzi. Whole house generator affords peace of mind through all the seasons. Navigate your way to a new lifestyle, immersed in nature's beauty and the comfort of thoughtful design. Launch a kayak from the front yard, stroll to the East Sandwich Beach or simply relax in front of the roaring fire and watch the changing tides.
Location
State MA
County Barnstable
Zoning R2
Direction Route 6A to Ploughed Neck Rd, Right on Fleetwood Rd, Left on Marshview Circle
Rooms
Basement Full, Interior Entry
Primary Bedroom Level Second
Bedroom 2 Second
Bedroom 3 Second
Kitchen Kitchen Island, Upgraded Cabinets, View, Built-in Features
Interior
Interior Features Central Vacuum, HU Cable TV, Recessed Lighting, Linen Closet, Interior Balcony
Heating Forced Air, Hot Water
Cooling Central Air
Flooring Wood, Tile
Fireplaces Number 2
Fireplaces Type Wood Burning
Fireplace Yes
Window Features Skylight
Appliance Water Treatment, Washer, Range Hood, Washer/Dryer Stacked, Refrigerator, Microwave, Dryer - Electric, Dishwasher, Water Heater, Gas Water Heater, Electric Water Heater
Laundry Washer Hookup, Electric Dryer Hookup, Laundry Closet, Second Floor
Basement Type Full,Interior Entry
Exterior
Exterior Feature Outdoor Shower, Yard, Underground Sprinkler
Garage Spaces 2.0
Waterfront Description Marsh
View Y/N Yes
Water Access Desc Rivers
View Rivers
Roof Type Asphalt,Pitched
Street Surface Paved
Porch Deck
Garage Yes
Private Pool No
Waterfront Description Marsh
Building
Lot Description Conservation Area, Major Highway, House of Worship, Near Golf Course, Shopping, Views, Level, North of 6A
Faces Route 6A to Ploughed Neck Rd, Right on Fleetwood Rd, Left on Marshview Circle
Story 2
Foundation Poured
Sewer Septic Tank
Water Public
Level or Stories 2
Structure Type Clapboard,Shingle Siding
New Construction No
Schools
Elementary Schools Sandwich
Middle Schools Sandwich
High Schools Sandwich
School District Sandwich
Others
Tax ID 71640
Acceptable Financing Conventional
Distance to Beach 1 to 2
Listing Terms Conventional
Special Listing Condition None
Read Less




