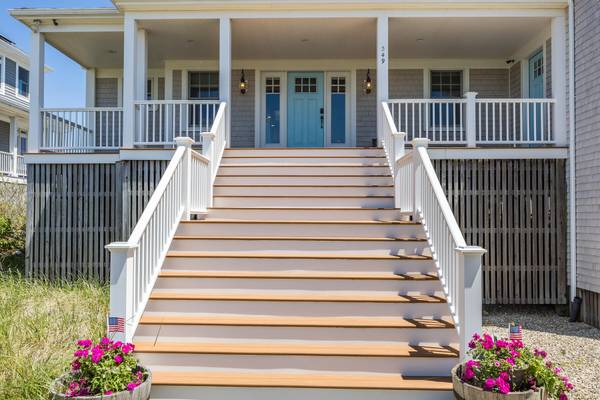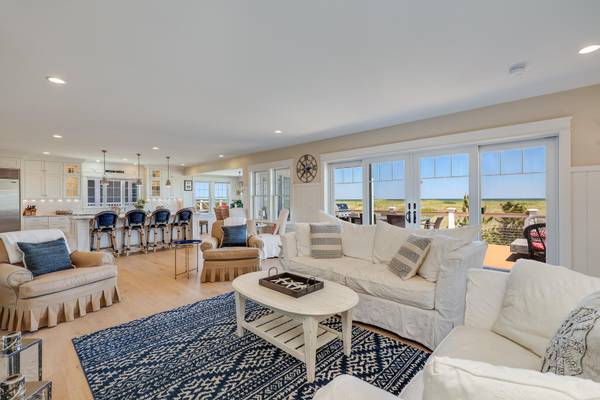For more information regarding the value of a property, please contact us for a free consultation.
349 Phillips Road Sandwich, MA 02563
Want to know what your home might be worth? Contact us for a FREE valuation!

Our team is ready to help you sell your home for the highest possible price ASAP
Key Details
Sold Price $2,925,000
Property Type Single Family Home
Sub Type Single Family Residence
Listing Status Sold
Purchase Type For Sale
Square Footage 3,879 sqft
Price per Sqft $754
MLS Listing ID 22400642
Sold Date 05/16/24
Style Cape
Bedrooms 2
Full Baths 3
Half Baths 1
HOA Fees $7/ann
HOA Y/N Yes
Abv Grd Liv Area 3,879
Originating Board Cape Cod & Islands API
Year Built 2015
Annual Tax Amount $26,541
Tax Year 2024
Lot Size 1.650 Acres
Acres 1.65
Special Listing Condition None
Property Description
The life of luxury by the Sea on Sagamore Beach. If you have been searching for perfection at the beach this is the home you have been waiting for. Built with the highest quality details and coastal design in 2015. As you enter the foyer you are welcomed by the detailed moldings and 7 inch engineered wood floors in beach tone colors. With views from almost every room this open concept living space is picture perfect with the gas fireplace, Lewis and Weldon built ins and kitchen cabinetry, high end stainless steel appliances, over sized island with seating for four and a walk in pantry. The 1st floor master suite offers spectacular views of the bay and a luxurious bathroom with double vanities and tile shower with walk in closet. The front family room is the perfect place to relax after a day on private Sagamore Beach. Upstairs offers a second master suite with luxurious bath with tile shower, double vanity and restoration hardware accents.
Location
State MA
County Barnstable
Zoning R1
Direction Travelling on Williston Road, right on Bradford Rd, Right on Phillips Road to #349.
Body of Water Cape Cod Bay
Rooms
Primary Bedroom Level First
Bedroom 2 Second
Dining Room View, Dining Room
Kitchen Kitchen, Breakfast Bar, Kitchen Island, Pantry
Interior
Interior Features Mud Room, Walk-In Closet(s)
Heating Forced Air
Cooling Central Air, Wall Unit(s)
Flooring Wood, Tile
Fireplaces Number 1
Fireplace Yes
Appliance Dishwasher, Refrigerator, Gas Range, Microwave, Tankless Water Heater, Gas Water Heater
Laundry Laundry Room, First Floor
Exterior
Garage Spaces 2.0
Waterfront Description Bay
View Y/N Yes
Water Access Desc Bay/Harbor
View Bay/Harbor
Roof Type Asphalt,Pitched
Street Surface Paved
Porch Deck
Garage Yes
Private Pool No
Waterfront Description Bay
Building
Lot Description Views
Faces Travelling on Williston Road, right on Bradford Rd, Right on Phillips Road to #349.
Story 1
Foundation Pillar/Post/Pier
Sewer Septic Tank
Water Public
Level or Stories 1
Structure Type Shingle Siding
New Construction No
Schools
Elementary Schools Sandwich
Middle Schools Sandwich
High Schools Sandwich
School District Sandwich
Others
Tax ID 95380
Acceptable Financing Conventional
Distance to Beach 0 - .1
Listing Terms Conventional
Special Listing Condition None
Read Less




