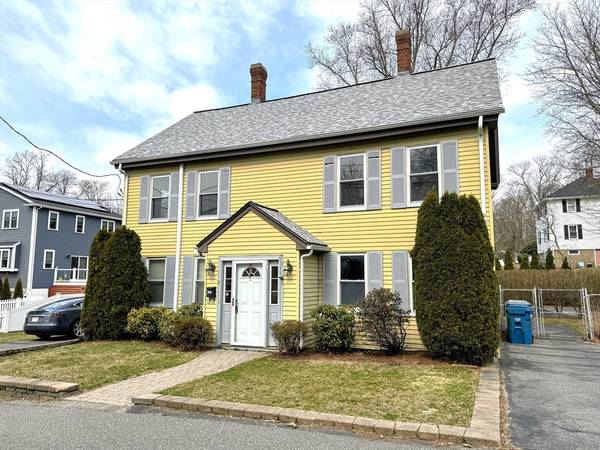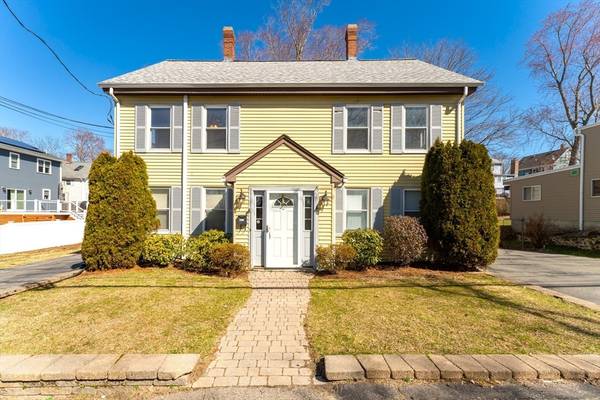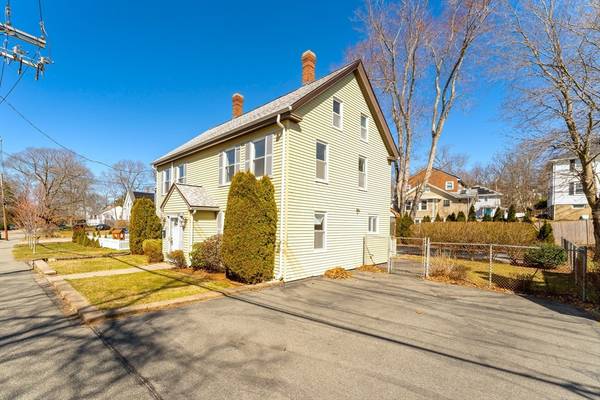For more information regarding the value of a property, please contact us for a free consultation.
425 Sherman St Canton, MA 02021
Want to know what your home might be worth? Contact us for a FREE valuation!

Our team is ready to help you sell your home for the highest possible price ASAP
Key Details
Sold Price $610,000
Property Type Single Family Home
Sub Type Single Family Residence
Listing Status Sold
Purchase Type For Sale
Square Footage 2,196 sqft
Price per Sqft $277
MLS Listing ID 73214767
Sold Date 05/20/24
Style Colonial
Bedrooms 6
Full Baths 3
HOA Y/N false
Year Built 1870
Annual Tax Amount $6,012
Tax Year 2024
Lot Size 6,969 Sqft
Acres 0.16
Property Description
Located in desirable Canton Center & within short distance to commuter rail, restaurants, shops & amenities, this home has amazing of potential! Originally built as a two-family property, it was converted and used and being sold as single family home. The left side has an updated kitchen with granite countertops, a dining room, large living room, two full baths, large primary bedroom, plus three additional bedrooms or potential home office. The right side has an eat-in kitchen, living room with two newly carpeted bedrooms and a full bath w/ new vanity & toilet. Both sides have separate walk up attic spaces with lots of storage. The backyard is great for entertaining with a large inground pool, patio, shed and fenced yard, providing fun options for summer entertaining. Newer roof & updated electrical panel. Ample off street parking on each side. Seize this opportunity to reimagine and revitalize this property into the home of your dreams. Being sold "As Is." Newer Roof!
Location
State MA
County Norfolk
Zoning SRC
Direction Google Maps
Rooms
Family Room Closet, Flooring - Hardwood, Window(s) - Picture
Basement Full, Sump Pump, Concrete, Unfinished
Primary Bedroom Level Second
Dining Room Closet, Flooring - Hardwood, Window(s) - Picture, Exterior Access, Lighting - Pendant
Kitchen Ceiling Fan(s), Flooring - Stone/Ceramic Tile, Window(s) - Picture, Countertops - Stone/Granite/Solid, Lighting - Overhead
Interior
Interior Features Countertops - Paper Based, Lighting - Overhead, Closet, Kitchen, Bedroom, Walk-up Attic, Internet Available - Unknown
Heating Forced Air, Baseboard, Natural Gas
Cooling Window Unit(s)
Flooring Wood, Tile, Carpet, Laminate, Hardwood, Flooring - Wall to Wall Carpet
Appliance Gas Water Heater, Water Heater, Range, Oven, Dishwasher, Disposal, Microwave, Refrigerator, Washer
Laundry Washer Hookup, Window(s) - Picture, First Floor, Gas Dryer Hookup
Basement Type Full,Sump Pump,Concrete,Unfinished
Exterior
Exterior Feature Porch - Enclosed, Patio, Pool - Inground, Storage, Sprinkler System, Fenced Yard
Fence Fenced
Pool In Ground
Community Features Public Transportation, Shopping, Pool, Tennis Court(s), Park, Walk/Jog Trails, Golf, Medical Facility, Laundromat, Highway Access, House of Worship, Public School, T-Station, Sidewalks
Utilities Available for Gas Range, for Gas Dryer, Washer Hookup
Roof Type Shingle
Total Parking Spaces 6
Garage No
Private Pool true
Building
Lot Description Level
Foundation Stone
Sewer Public Sewer
Water Public
Schools
Elementary Schools Dean S. Luce
Middle Schools Galvin
High Schools Canton
Others
Senior Community false
Read Less
Bought with Zahidul Islam • Cameron Prestige, LLC



