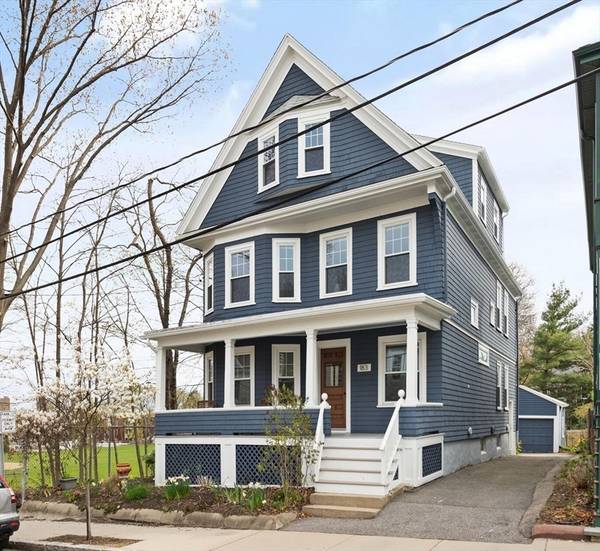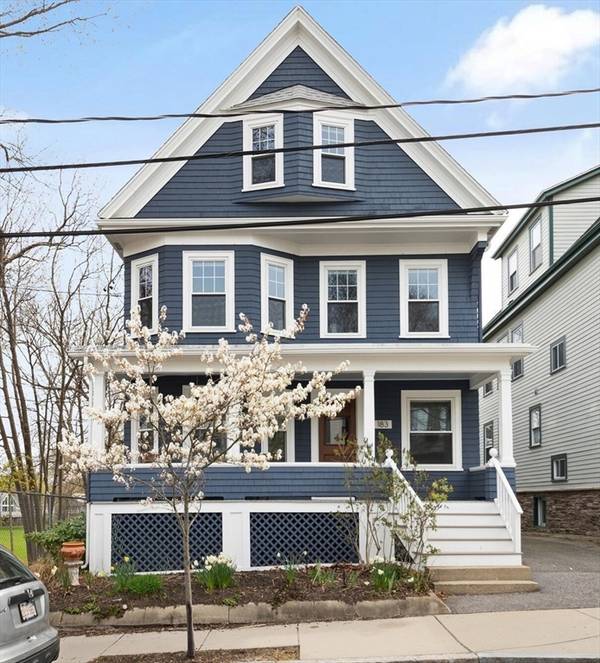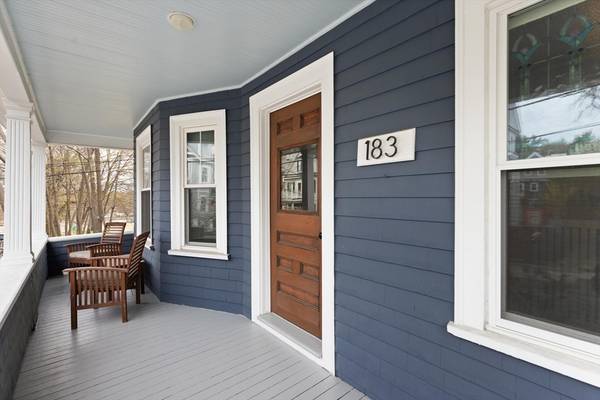For more information regarding the value of a property, please contact us for a free consultation.
183 Larch Rd #2 Cambridge, MA 02138
Want to know what your home might be worth? Contact us for a FREE valuation!

Our team is ready to help you sell your home for the highest possible price ASAP
Key Details
Sold Price $1,275,000
Property Type Condo
Sub Type Condominium
Listing Status Sold
Purchase Type For Sale
Square Footage 1,760 sqft
Price per Sqft $724
MLS Listing ID 73229137
Sold Date 05/21/24
Bedrooms 3
Full Baths 1
Half Baths 1
HOA Fees $555/mo
Year Built 1912
Annual Tax Amount $7,803
Tax Year 2024
Lot Size 5,227 Sqft
Acres 0.12
Property Description
With its generously proportioned rooms, high ceilings, and period touches, this 2-level condo in a fantastic West Cambridge location has been lovingly maintained and upgraded, yet retains the charm of a classic 2-family home. Adjacent to Buckingham Field and across from Fresh Pond Reservation, there's plenty of open space just outside your door. Step inside and you'll immediately feel at home: the huge eat-in kitchen with sliders to the back deck, the dining and living rooms with graceful bow windows, and a separate office with loads of built-ins are all warm and inviting. Also on this level are a half bath and hall closet. Upstairs are 3 bedrooms, full bath with double sinks, and storage. The walls were just painted and the floors were just refinished. Upgrades include 9 year old roof and back porch, and Harvey replacement windows throughout. The high efficiency Navien combination boiler/water heater was installed in 2018, and the exterior was recently painted. Come see!
Location
State MA
County Middlesex
Area West Cambridge
Zoning B
Direction Huron Ave to Larch Road.
Rooms
Basement Y
Primary Bedroom Level Second
Dining Room Ceiling Fan(s), Flooring - Wood, Window(s) - Bay/Bow/Box
Kitchen Flooring - Wood, Balcony / Deck, Countertops - Stone/Granite/Solid, Stainless Steel Appliances
Interior
Interior Features Office
Heating Hot Water
Cooling None
Flooring Wood
Appliance Range, Dishwasher, Refrigerator, Washer, Dryer, Range Hood
Laundry In Basement, In Building, Gas Dryer Hookup
Basement Type Y
Exterior
Exterior Feature Deck
Garage Spaces 1.0
Community Features Public Transportation, Shopping, Park, Walk/Jog Trails, Bike Path
Utilities Available for Electric Range, for Gas Dryer
Roof Type Shingle
Garage Yes
Building
Story 2
Sewer Public Sewer
Water Public
Others
Pets Allowed Yes
Senior Community false
Pets Allowed Yes
Read Less
Bought with Michael Gilbert • Stuart St James, Inc.



