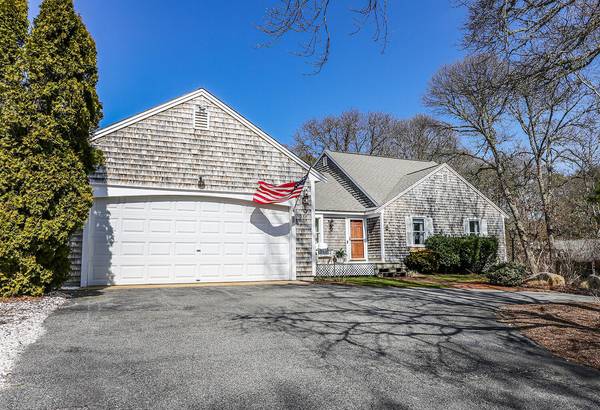For more information regarding the value of a property, please contact us for a free consultation.
238 Leland Road Brewster, MA 02631
Want to know what your home might be worth? Contact us for a FREE valuation!

Our team is ready to help you sell your home for the highest possible price ASAP
Key Details
Sold Price $1,043,000
Property Type Single Family Home
Sub Type Single Family Residence
Listing Status Sold
Purchase Type For Sale
Square Footage 3,388 sqft
Price per Sqft $307
MLS Listing ID 22400977
Sold Date 05/20/24
Style Other
Bedrooms 4
Full Baths 3
HOA Fees $12/ann
HOA Y/N Yes
Abv Grd Liv Area 3,388
Originating Board Cape Cod & Islands API
Year Built 1987
Annual Tax Amount $5,490
Tax Year 2024
Lot Size 0.530 Acres
Acres 0.53
Special Listing Condition None
Property Description
Rare opportunity to own in a fabulous neighborhood w deeded beach access to 257acre Upper Mill Pond just across the street. Spend your summer swimming, sailing, fishing & kayaking through 3 interconnected ponds. This 2500sf residence offers the perfect blend of comfort & convenience, w/ a host of amenities designed to enhance your lifestyle.Step inside to a spacious, inviting interior featuring hardwood floors throughout. The main level boasts a versatile layout, including a 1st floor primary en suite w/ a walk-in closet & full bath. Adjacent, a convenient bedroom/office provides flexibility & an additional full bath w laundry adds practicality to daily living.Entertain guests in the formal dining room w/peaks of the pond or relax in the inviting living room, both offering ample space for gatherings. The open floor plan seamlessly connects the kitchen, complete w/2 ovens, stainless appliances and an island & seating, to the family room featuring a cozy fireplace. Enjoy the warmth of the sunroom, perfect for relaxing with a morning cup of coffee or a good book.Upstairs, two bedrooms await, along w/ another full bath, providing comfort & privacy for family or friends. The finished basement offers an impressive 908 sf of additional living space w/ a large entertainment room, two separate gyms and plenty of storage.
Outside you'll find a lovely deck and patio complete with an outdoor shower and a shed to store your lawn tools or beach toys. Additional features of this remarkable home include a 2-car garage, a 3-year-old forced hot water gas heating system, a whole house generator, brand new 4 bedroom septic system, central air conditioning, and irrigation system.
Explore nearby amenities such as the historic Grist Mill and Herring Run, Paine's Creek beach and over 800 acres of conservation trails in the Punkhorn Parklands. Come see why we love living in Brewster!
Location
State MA
County Barnstable
Zoning RL
Direction Satucket Road to Leland Road, follow nearly to the end and 238 will be on your right.
Rooms
Other Rooms Outbuilding
Basement Finished, Interior Entry, Full
Primary Bedroom Level First
Master Bedroom 16.3x14.11
Bedroom 2 First 17.4x9.1
Bedroom 3 Second 16.3x9.9
Bedroom 4 Second 12.9x6.9
Dining Room Recessed Lighting, Dining Room
Kitchen Pantry, Beamed Ceilings, Dining Area, Kitchen Island
Interior
Interior Features Walk-In Closet(s), Recessed Lighting, Pantry
Heating Forced Air, Hot Water
Cooling Central Air
Flooring Hardwood, Tile
Fireplaces Number 1
Fireplace Yes
Window Features Bay/Bow Windows
Appliance Cooktop, Washer, Wall/Oven Cook Top, Range Hood, Refrigerator, Electric Range, Microwave, Dryer - Electric, Dishwasher, Tankless Water Heater, Gas Water Heater, Electric Water Heater
Laundry Private Full Bath, First Floor
Basement Type Finished,Interior Entry,Full
Exterior
Exterior Feature Outdoor Shower, Yard, Underground Sprinkler
Garage Spaces 2.0
Community Features Deeded Beach Rights
View Y/N No
Roof Type Asphalt,Shingle
Porch Patio, Deck
Garage Yes
Private Pool No
Building
Lot Description Conservation Area, School, House of Worship, Shopping, Public Tennis, Horse Trail, Gentle Sloping
Faces Satucket Road to Leland Road, follow nearly to the end and 238 will be on your right.
Story 1
Foundation Concrete Perimeter, Poured
Sewer Septic Tank
Water Public
Level or Stories 1
Structure Type Shingle Siding
New Construction No
Schools
Elementary Schools Nauset
Middle Schools Nauset
High Schools Nauset
School District Nauset
Others
Tax ID 23230
Acceptable Financing Cash
Distance to Beach 1 to 2
Listing Terms Cash
Special Listing Condition None
Read Less




