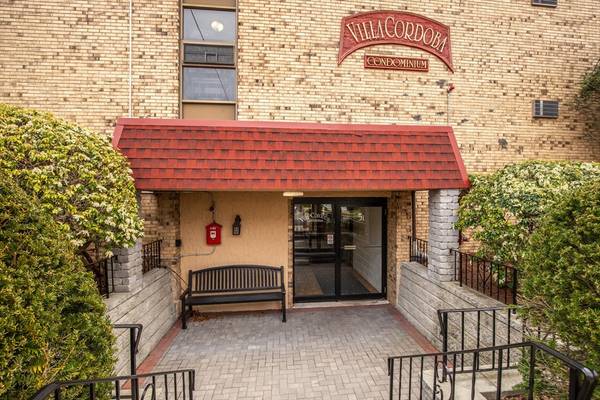For more information regarding the value of a property, please contact us for a free consultation.
43-51 Albion Street #B3 Melrose, MA 02176
Want to know what your home might be worth? Contact us for a FREE valuation!

Our team is ready to help you sell your home for the highest possible price ASAP
Key Details
Sold Price $410,000
Property Type Condo
Sub Type Condominium
Listing Status Sold
Purchase Type For Sale
Square Footage 710 sqft
Price per Sqft $577
MLS Listing ID 73219023
Sold Date 05/17/24
Bedrooms 1
Full Baths 1
HOA Fees $447/mo
Year Built 1976
Annual Tax Amount $3,059
Tax Year 2024
Property Description
Renovated 2nd floor condo with modern upgrades and amenities, it offers a luxurious living experience. The open concept layout creates a spacious and inviting atmosphere, perfect for entertaining guests or simply relaxing at home. The Kraftmaid white shaker cabinets, granite countertops , and tiled backsplash in the kitchen add elegance and functionality. Upgraded electrical, recessed lighting, ceiling fans, crown molding, and newer ceilings enhance the overall aesthetic and comfort of the space. The inclusion of home theatre readiness is a great feature for entertainment, allowing for seamless movie nights or gaming sessions. The renovated bathroom with radiant heat flooring provides an extra touch of comfort. Additionally, the convenience of garage parking and an outdoor balcony adds to the appeal of this condo. Its proximity to amenities such as Whole Foods, parks, downtown, and shopping further enhances its desirability, offering residents easy access to everything they need.
Location
State MA
County Middlesex
Zoning Res
Direction Franklin Street to Albion or Melrose Street to Albion (one way from Melrose 7:00 AM - 9:00 AM M-F)
Rooms
Basement N
Primary Bedroom Level Second
Kitchen Flooring - Stone/Ceramic Tile, Countertops - Stone/Granite/Solid, Kitchen Island, Recessed Lighting, Wine Chiller, Lighting - Pendant, Crown Molding
Interior
Heating Baseboard, Natural Gas
Cooling Wall Unit(s)
Appliance Range, Dishwasher, Disposal, Microwave, Refrigerator
Laundry Common Area
Basement Type N
Exterior
Exterior Feature Balcony
Garage Spaces 1.0
Community Features Public Transportation, Shopping, Tennis Court(s), Park, Medical Facility, Public School, T-Station
Garage Yes
Building
Story 1
Sewer Public Sewer
Water Public
Others
Pets Allowed No
Senior Community false
Pets Allowed No
Read Less
Bought with Henry Leong • Tai Tung Realty, Inc.



