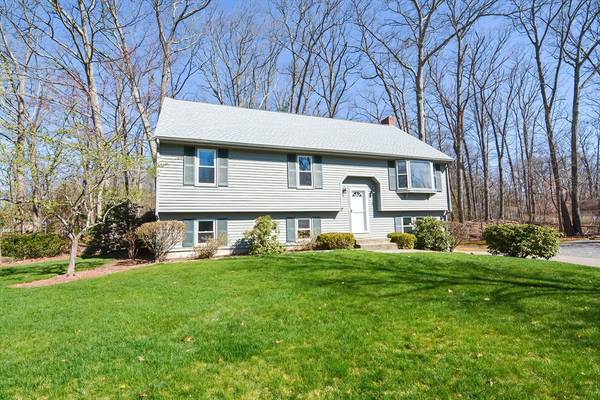For more information regarding the value of a property, please contact us for a free consultation.
4 Nancys Way Plainville, MA 02762
Want to know what your home might be worth? Contact us for a FREE valuation!

Our team is ready to help you sell your home for the highest possible price ASAP
Key Details
Sold Price $630,000
Property Type Single Family Home
Sub Type Single Family Residence
Listing Status Sold
Purchase Type For Sale
Square Footage 2,004 sqft
Price per Sqft $314
MLS Listing ID 73225474
Sold Date 05/23/24
Style Split Entry
Bedrooms 3
Full Baths 2
Half Baths 1
HOA Y/N false
Year Built 1987
Annual Tax Amount $5,180
Tax Year 2024
Lot Size 0.570 Acres
Acres 0.57
Property Description
Highest and best due 4/22/24 by 3pm.Welcome to your dream home nestled in a serene cul-de-sac, awaiting new owners.As you step inside, you'll be greeted by newly refinished hardwood flooring that illuminates the open layout.Gather around the fireplace on chilly evenings, creating cherished memories in a cozy atmosphere.The kitchen features dark cabinets, stainless steel appliances (w/dishwasher for easy cleanup) & ample counter space for meal prep.Down the hall, you'll find three generously sized bedrooms, including the primary bedroom with its own full bathroom.The lower level offers a spacious family room and a convenient half-bathroom, perfect for hosting guests or enjoying movie nights. The laundry room is conveniently located on this level, making household chores a breeze.A storage room with a walkout provides easy access to outdoor equipment and belongings. Updates include: HVAC, roof, painted exterior, updated lighting, carpeting on the lower level, electrical panel, and more!
Location
State MA
County Norfolk
Zoning Res
Direction West Bacon to Nancy's Way
Rooms
Basement Full, Finished, Walk-Out Access, Interior Entry
Primary Bedroom Level First
Interior
Heating Baseboard, Oil
Cooling Central Air
Flooring Carpet, Hardwood
Fireplaces Number 1
Appliance Water Heater, Range, Dishwasher, Refrigerator
Laundry In Basement, Electric Dryer Hookup, Washer Hookup
Basement Type Full,Finished,Walk-Out Access,Interior Entry
Exterior
Exterior Feature Deck
Community Features Public Transportation, Shopping, Highway Access, Public School
Utilities Available for Electric Oven, for Electric Dryer, Washer Hookup
Roof Type Shingle
Total Parking Spaces 6
Garage No
Building
Foundation Concrete Perimeter
Sewer Public Sewer
Water Public
Architectural Style Split Entry
Others
Senior Community false
Acceptable Financing Contract
Listing Terms Contract
Read Less
Bought with Lori Seavey Realty Team • Keller Williams Elite



