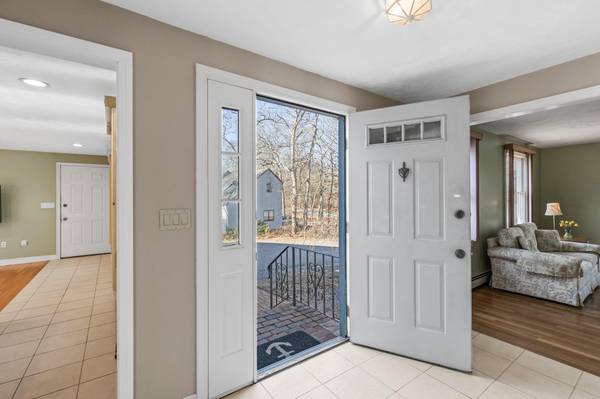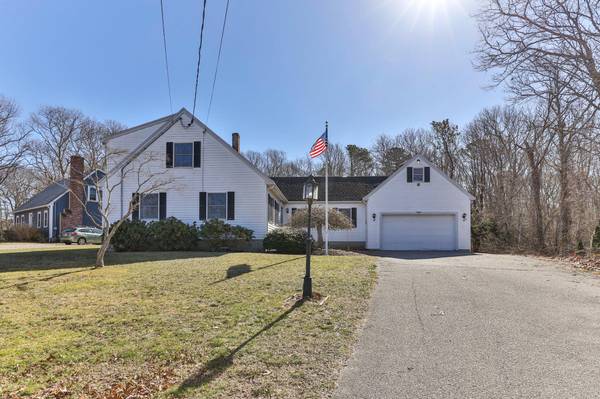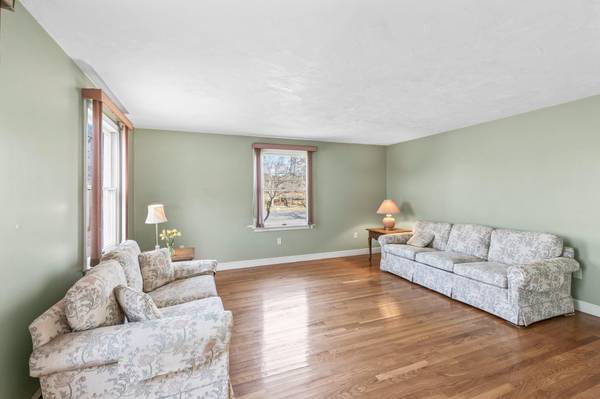For more information regarding the value of a property, please contact us for a free consultation.
32 Clark Road Sagamore Beach, MA 02562
Want to know what your home might be worth? Contact us for a FREE valuation!

Our team is ready to help you sell your home for the highest possible price ASAP
Key Details
Sold Price $715,000
Property Type Single Family Home
Sub Type Single Family Residence
Listing Status Sold
Purchase Type For Sale
Square Footage 2,348 sqft
Price per Sqft $304
MLS Listing ID 22400938
Sold Date 05/23/24
Style Cape
Bedrooms 4
Full Baths 3
Half Baths 1
HOA Y/N No
Abv Grd Liv Area 2,348
Originating Board Cape Cod & Islands API
Year Built 1989
Annual Tax Amount $5,488
Tax Year 2024
Lot Size 0.560 Acres
Acres 0.56
Special Listing Condition None
Property Description
Back on Market! Buyers financing fell through last minute. Your second chance to get this absolutely amazing location meets absolutely amazing home. This 4 bed 4 bath home has the room and storage you need to expand or accommodate guests. A commuters dream with quick access to route 3 and the Sagamore bridge. You are greeted by an abundance of natural light that fills the spacious living areas as the home faces East-West. The floor plan, designed for entertainment with den, living room, dining area, and kitchen, creating a perfect space for entertaining or relaxing with family and friends. Perfect for first floor living with a full primary en-suite on level 1 and 3 additional beds and 2 baths on the 2nd level, one being the second primary. Being less than a half mile from Sagamore Beach, there is no need to pack the car, just stroll on down. The finished basement expands your living area with a walkout to the backyard built for entertainment. A large composite deck and inground pool finish off this amazing property. Don't be last, be first on this one!
Location
State MA
County Barnstable
Zoning 1
Direction Old Plymouth to Clark
Rooms
Other Rooms Pool House
Basement Bulkhead Access, Full, Finished
Interior
Heating Hot Water
Cooling None
Flooring Wood, Carpet, Tile, Laminate
Fireplace No
Appliance Water Heater, Gas Water Heater
Basement Type Bulkhead Access,Full,Finished
Exterior
Garage Spaces 2.0
Fence Fenced Yard
Pool Pool Cover, In Ground
Community Features Tennis Court(s)
View Y/N No
Roof Type Asphalt
Street Surface Paved
Porch Deck
Garage Yes
Private Pool Yes
Building
Faces Old Plymouth to Clark
Story 1
Foundation Concrete Perimeter, Poured
Sewer Septic Tank, Private Sewer
Water Public
Level or Stories 1
Structure Type Clapboard,Vinyl/Aluminum
New Construction No
Schools
Elementary Schools Bourne
Middle Schools Bourne
High Schools Bourne
School District Bourne
Others
Tax ID 4.31600
Acceptable Financing Conventional
Listing Terms Conventional
Special Listing Condition None
Read Less




