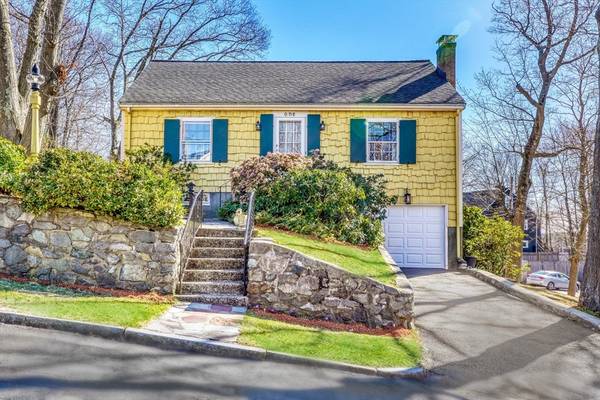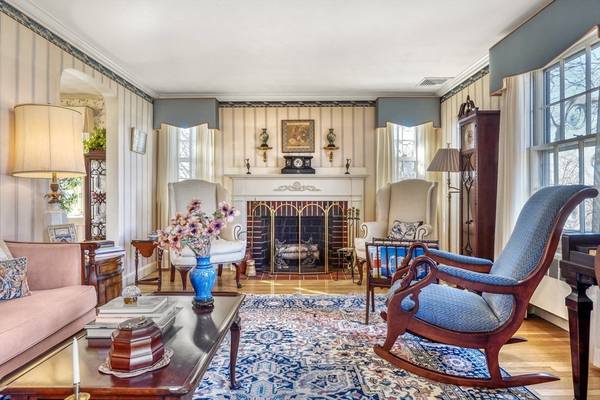For more information regarding the value of a property, please contact us for a free consultation.
1 Grandview Avenue Melrose, MA 02176
Want to know what your home might be worth? Contact us for a FREE valuation!

Our team is ready to help you sell your home for the highest possible price ASAP
Key Details
Sold Price $685,000
Property Type Single Family Home
Sub Type Single Family Residence
Listing Status Sold
Purchase Type For Sale
Square Footage 900 sqft
Price per Sqft $761
Subdivision Eastside/Common
MLS Listing ID 73218565
Sold Date 05/23/24
Style Cape
Bedrooms 2
Full Baths 1
HOA Y/N false
Year Built 1950
Annual Tax Amount $6,529
Tax Year 2024
Lot Size 6,969 Sqft
Acres 0.16
Property Description
Storybook Cape perched in a beautiful, tree-lined neighborhood within close proximity to the Common, Hoover School & MBTA Bus & T. In the same family for 60+ years this 2 bdrm home has been lovingly maintained & cherished...adorned with period details that are still in stellar condition, including paneled doors, brass door knobs, crown moldings & a spotless fireplace & mantel! The kitchen features cherry cabinets & Corian countertops & steps out to the lovely 3 season porch overlooking the pretty yard! The views & site lines from this property make it special... be amazed at the end of the day with sunset views from the dining room & awesome porch!! The walk-up attic provides ample storage, but also possible future expansion. This well-built home is a great condo alternative, but offers the added bonus of a yard for gardening, pets & entertaining & a garage to keep the car protected from the elements!! Be home for the summer when all of the perennials, trees & shrubs are in full bloom!
Location
State MA
County Middlesex
Zoning Res
Direction Lebanon St. ~ Beech St. ~ Whitman Ave. ~ Grandview Ave.
Rooms
Basement Full, Interior Entry, Garage Access, Unfinished
Primary Bedroom Level First
Dining Room Closet/Cabinets - Custom Built, Flooring - Hardwood, Window(s) - Bay/Bow/Box, Chair Rail, Archway, Crown Molding
Kitchen Flooring - Stone/Ceramic Tile, Recessed Lighting
Interior
Interior Features Crown Molding, Sun Room, Walk-up Attic
Heating Steam, Oil
Cooling Central Air
Flooring Tile, Hardwood, Flooring - Stone/Ceramic Tile
Fireplaces Number 1
Fireplaces Type Living Room
Appliance Tankless Water Heater, Range, Dishwasher, Disposal, Microwave, Refrigerator, Washer/Dryer
Laundry In Basement, Electric Dryer Hookup, Washer Hookup
Basement Type Full,Interior Entry,Garage Access,Unfinished
Exterior
Exterior Feature Porch - Enclosed, Rain Gutters, Sprinkler System, Screens
Garage Spaces 1.0
Community Features Public Transportation, Shopping, Park, Walk/Jog Trails, Golf, Medical Facility, Laundromat, Conservation Area, Highway Access, House of Worship, Private School, Public School, T-Station
Utilities Available for Electric Range, for Electric Dryer, Washer Hookup
Roof Type Shingle
Total Parking Spaces 2
Garage Yes
Building
Lot Description Corner Lot
Foundation Concrete Perimeter
Sewer Public Sewer
Water Public
Schools
Elementary Schools Lottery
Middle Schools Melrose Middle
High Schools Melrose High
Others
Senior Community false
Acceptable Financing Contract
Listing Terms Contract
Read Less
Bought with Dawn Thyne Naddaff • Austin Realty Group



