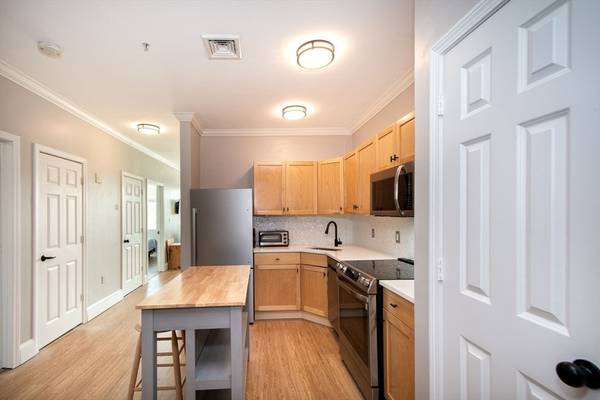For more information regarding the value of a property, please contact us for a free consultation.
426 Mount Hope Street #401 North Attleboro, MA 02760
Want to know what your home might be worth? Contact us for a FREE valuation!

Our team is ready to help you sell your home for the highest possible price ASAP
Key Details
Sold Price $260,000
Property Type Condo
Sub Type Condominium
Listing Status Sold
Purchase Type For Sale
Square Footage 795 sqft
Price per Sqft $327
MLS Listing ID 73215401
Sold Date 05/24/24
Bedrooms 2
Full Baths 1
HOA Fees $465/mo
Year Built 2005
Annual Tax Amount $2,116
Tax Year 2024
Property Description
This bright & spacious updated end unit with gas heat & central air has two bedrooms, a modern kitchen with quartz counters, tiled backsplash, newer stainless appliances, updated laminate flooring & includes convenient in-unit laundry. The open & sunny living room has high ceilings & a faux fireplace for added character! Recently painted neutral color interior. Deep window sills throughout offer many practical uses. There is an elevator in the building, a gym on the first floor & two assigned parking spaces which are conveniently located near the rear entrance & visitor spaces are at the front entrance where there is also a handicap ramp. Excellent commuter location including commuter rail service & convenient to major routes such as I-95, 295, 495 & Route 1. Close to Falls Pond, shopping, restaurants & much more! Whether you're looking for an efficient condo for yourself or for an investment property in this rental-friendly building, this ideal unit is ready for you. Welcome home!
Location
State MA
County Bristol
Zoning IC3
Direction Elm or Commonwealth to Mt Hope. So Bulfinch to park at top of hill on right in 144, 145 or VISITOR.
Rooms
Basement N
Primary Bedroom Level First
Kitchen Flooring - Laminate, Pantry, Countertops - Stone/Granite/Solid, Kitchen Island, Stainless Steel Appliances, Lighting - Overhead
Interior
Interior Features Entrance Foyer
Heating Central, Forced Air, Natural Gas
Cooling Central Air
Flooring Laminate
Appliance Range, Dishwasher, Disposal, Microwave, Refrigerator, Washer, Dryer
Laundry First Floor, In Unit, Electric Dryer Hookup, Washer Hookup
Basement Type N
Exterior
Community Features Shopping, Highway Access, Public School
Utilities Available for Electric Range, for Electric Oven, for Electric Dryer, Washer Hookup
Total Parking Spaces 2
Garage No
Building
Story 1
Sewer Public Sewer
Water Public
Schools
Elementary Schools Falls
Middle Schools Nams
High Schools Nahs
Others
Pets Allowed Yes w/ Restrictions
Senior Community false
Pets Allowed Yes w/ Restrictions
Read Less
Bought with Jason Gelfuso • J. Christopher Real Estate Group



