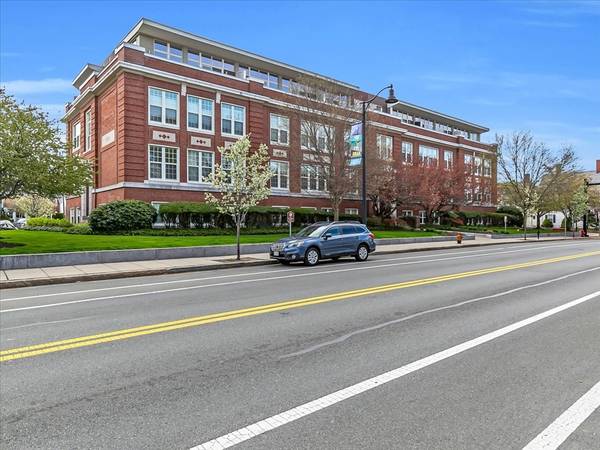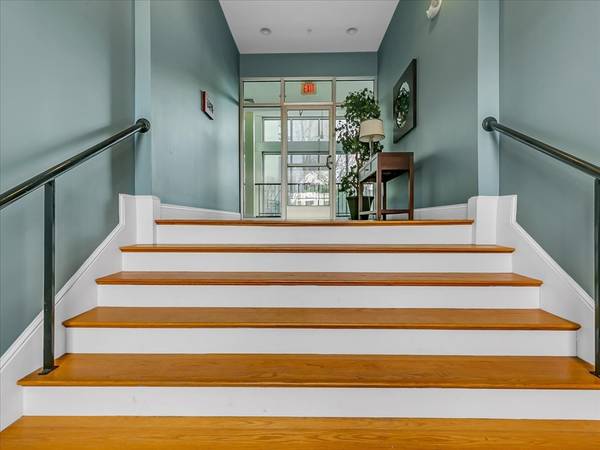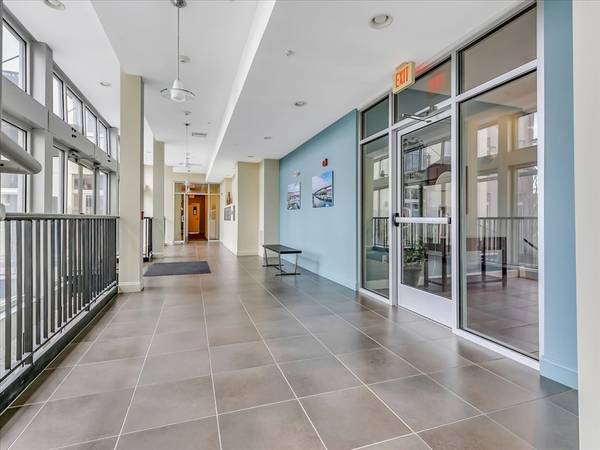For more information regarding the value of a property, please contact us for a free consultation.
45 Rantoul St #205 Beverly, MA 01915
Want to know what your home might be worth? Contact us for a FREE valuation!

Our team is ready to help you sell your home for the highest possible price ASAP
Key Details
Sold Price $567,000
Property Type Condo
Sub Type Condominium
Listing Status Sold
Purchase Type For Sale
Square Footage 1,071 sqft
Price per Sqft $529
MLS Listing ID 73234196
Sold Date 05/22/24
Bedrooms 2
Full Baths 2
HOA Fees $387/mo
Year Built 1912
Annual Tax Amount $4,754
Tax Year 2024
Property Description
OPEN HOUSES CANCELED EDWARDS HARBORVIEW CONDOMINIUMS! Meticulously maintained Garden style unit with an open floor plan that boasts an oversized living room and dining area. The main bedroom includes a main bath with a glass tiled shower, linen cabinets, double vanity sinks and granite countertop. The second bedroom has a double closet with a second full bath just outside across the hall. Beautiful hardwood floors throughout, in-unit laundry, oversized windows in every room and tall ceilings. Unit Includes 2 off-street assigned parking spaces, assigned storage unit, exercise room, and elevator. Conveniently located just blocks from downtown Beverly amenities, a bevy of restaurants, The Cabot, beaches, parks, a marina, and commuter rail station.
Location
State MA
County Essex
Zoning CC
Direction Rt 1A is Rantoul St left on Edwards to parking area.
Rooms
Basement N
Primary Bedroom Level First
Dining Room Flooring - Hardwood, Open Floorplan, Recessed Lighting
Kitchen Flooring - Hardwood, Countertops - Stone/Granite/Solid, Recessed Lighting, Stainless Steel Appliances, Gas Stove
Interior
Interior Features Elevator
Heating Natural Gas
Cooling Central Air
Flooring Tile, Hardwood
Appliance Range, Dishwasher, Disposal, Microwave, Refrigerator, Washer, Dryer
Laundry Closet - Walk-in, Electric Dryer Hookup, Washer Hookup, First Floor, In Unit
Basement Type N
Exterior
Exterior Feature City View(s)
Community Features Public Transportation, Shopping, Park, Golf, Highway Access, Marina, T-Station
Utilities Available for Gas Range, for Gas Oven, for Electric Dryer, Washer Hookup
Waterfront Description Beach Front,Beach Access,Harbor,Ocean,Walk to,3/10 to 1/2 Mile To Beach,Beach Ownership(Public)
View Y/N Yes
View City
Roof Type Rubber
Total Parking Spaces 2
Garage No
Waterfront Description Beach Front,Beach Access,Harbor,Ocean,Walk to,3/10 to 1/2 Mile To Beach,Beach Ownership(Public)
Building
Story 1
Sewer Public Sewer
Water Public
Schools
Elementary Schools Ayers
Middle Schools Beverly Middle
High Schools Beverly
Others
Pets Allowed Yes w/ Restrictions
Senior Community false
Pets Allowed Yes w/ Restrictions
Read Less
Bought with Tina McManus • J. Barrett & Company



