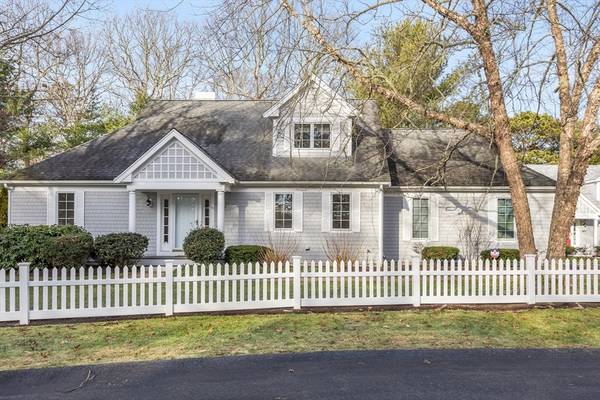For more information regarding the value of a property, please contact us for a free consultation.
91 Reflection Drive Sandwich, MA 02563
Want to know what your home might be worth? Contact us for a FREE valuation!

Our team is ready to help you sell your home for the highest possible price ASAP
Key Details
Sold Price $766,000
Property Type Single Family Home
Sub Type Single Family Residence
Listing Status Sold
Purchase Type For Sale
Square Footage 2,019 sqft
Price per Sqft $379
MLS Listing ID 73201646
Sold Date 05/24/24
Style Contemporary
Bedrooms 2
Full Baths 2
Half Baths 1
HOA Fees $1,125/mo
HOA Y/N true
Year Built 1999
Annual Tax Amount $7,030
Tax Year 2024
Lot Size 10,454 Sqft
Acres 0.24
Property Description
Discover elegance in Reflection Village within the esteemed Ridge Club Community. This captivating home boasts an ideal layout with main floor living. The expansive primary bedroom offers serene lighting and glimpses of the golf course. Enjoy the cozy living room featuring built-ins and a gas fireplace, complemented by a pristine white kitchen with granite countertops. Benefit from the convenience of a first-floor laundry room. The upper level presents an airy loft alongside a secondary bedroom with a bathroom. Experience hassle-free living as landscaping is included in your fees. Don't miss this chance to secure a sought-after residence in this distinguished enclave.
Location
State MA
County Barnstable
Zoning R2
Direction Race Lane to The Gatehouse to Country Club Road Left on Reflection Drive.
Rooms
Basement Full, Interior Entry, Concrete
Primary Bedroom Level First
Dining Room Flooring - Wood
Kitchen Flooring - Wood, Countertops - Stone/Granite/Solid, Kitchen Island, Open Floorplan, Recessed Lighting
Interior
Interior Features Loft
Heating Forced Air, Natural Gas
Cooling Central Air
Flooring Wood, Tile, Carpet, Flooring - Wall to Wall Carpet
Fireplaces Number 1
Fireplaces Type Living Room
Appliance Gas Water Heater, Water Heater, Range, Dishwasher, Microwave, Refrigerator, Washer, Dryer
Laundry First Floor
Basement Type Full,Interior Entry,Concrete
Exterior
Exterior Feature Patio, Professional Landscaping, Sprinkler System
Garage Spaces 2.0
Community Features Pool, Tennis Court(s), Golf
Waterfront Description Beach Front,Bay,1 to 2 Mile To Beach,Beach Ownership(Public)
View Y/N Yes
View Scenic View(s)
Roof Type Shingle
Total Parking Spaces 4
Garage Yes
Waterfront Description Beach Front,Bay,1 to 2 Mile To Beach,Beach Ownership(Public)
Building
Lot Description Cul-De-Sac, Level
Foundation Concrete Perimeter
Sewer Private Sewer
Water Public
Others
Senior Community false
Read Less
Bought with John DeLellis • Keller Williams Realty



