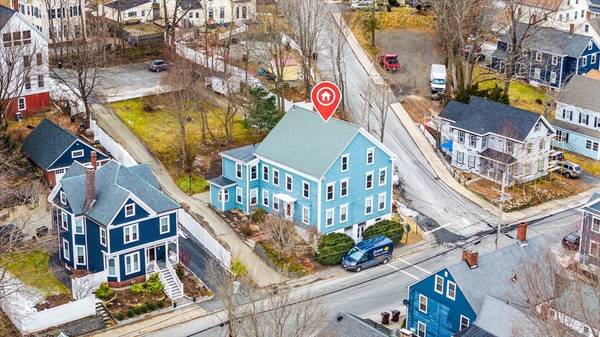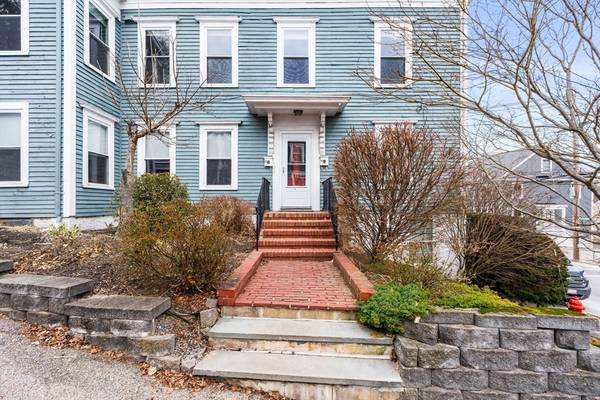For more information regarding the value of a property, please contact us for a free consultation.
62 Market Street #B Amesbury, MA 01913
Want to know what your home might be worth? Contact us for a FREE valuation!

Our team is ready to help you sell your home for the highest possible price ASAP
Key Details
Sold Price $381,000
Property Type Condo
Sub Type Condominium
Listing Status Sold
Purchase Type For Sale
Square Footage 1,388 sqft
Price per Sqft $274
MLS Listing ID 73206493
Sold Date 05/28/24
Bedrooms 3
Full Baths 1
HOA Fees $300/mo
Year Built 1880
Annual Tax Amount $5,493
Tax Year 2024
Lot Size 0.380 Acres
Acres 0.38
Property Description
This charming sun-filled 3-bed, 1-bath, 1,388 sqft, top level condo provides a blend of historic character and modern comfort, and is conveniently located 3 blocks to downtown Amesbury's vibrant array of shops, dining, breweries and cafes. Unit B is nestled in a 3-unit self-managed pet-friendly HOA, offering a cozy & close-knit community. The main level is located on the 2nd level of the building & is home to the kitchen w/ updated granite countertops & new appliances from 2020, the living room, full bathroom w/ shower tub and laundry, and primary bedroom. The top level boasts 2 more sizable bedrooms w/ vaulted ceilings. You'll love the wide hardwood floors throughout, the tall vinyl windows in every room, natural gas heat, 2 off-street parking spots and large common back lawn providing a beautiful space for relaxation and activities. Originally built in 1880, this home exudes historic charm while seamlessly integrating modern conveniences. First showings at the weekend open houses.
Location
State MA
County Essex
Zoning R8
Direction Main Street, around rotary to Market Street, 62 Market Street will be on left hand side.
Rooms
Family Room Flooring - Hardwood
Basement Y
Primary Bedroom Level Second
Kitchen Flooring - Laminate
Interior
Heating Steam, Natural Gas
Cooling Window Unit(s), None
Flooring Carpet, Hardwood
Appliance Range, Dishwasher, Microwave, Refrigerator, Washer, Dryer
Laundry Second Floor, In Unit
Basement Type Y
Exterior
Exterior Feature Rain Gutters
Community Features Public Transportation, Shopping, Tennis Court(s), Park, Walk/Jog Trails, Stable(s), Golf, Medical Facility, Laundromat, Bike Path, Highway Access, House of Worship, Marina, Private School, Public School
Utilities Available for Gas Range
Roof Type Shingle
Total Parking Spaces 2
Garage No
Building
Story 2
Sewer Public Sewer
Water Public
Schools
Elementary Schools Cashman
Middle Schools Amesbury Ms
High Schools Amesbury Hs
Others
Pets Allowed Yes w/ Restrictions
Senior Community false
Pets Allowed Yes w/ Restrictions
Read Less
Bought with The Barnes Team • RE/MAX Bentley's



