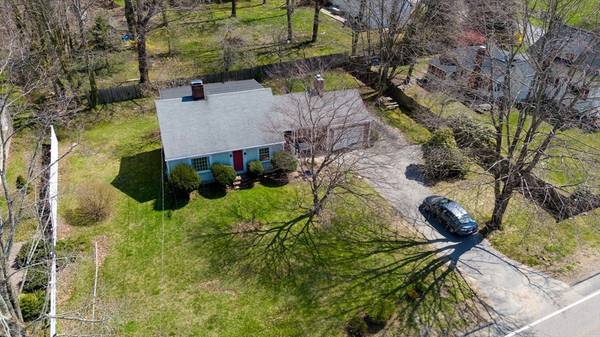For more information regarding the value of a property, please contact us for a free consultation.
201 South St Plainville, MA 02762
Want to know what your home might be worth? Contact us for a FREE valuation!

Our team is ready to help you sell your home for the highest possible price ASAP
Key Details
Sold Price $415,000
Property Type Single Family Home
Sub Type Single Family Residence
Listing Status Sold
Purchase Type For Sale
Square Footage 1,376 sqft
Price per Sqft $301
MLS Listing ID 73224999
Sold Date 05/24/24
Style Cape
Bedrooms 3
Full Baths 1
Half Baths 1
HOA Y/N false
Year Built 1946
Annual Tax Amount $4,627
Tax Year 2024
Lot Size 0.280 Acres
Acres 0.28
Property Description
Welcome to your ideal residence, awaiting your discerning eye. Presenting a charming 3-bedroom, 1.5-bathroom Cape Style Home nestled conveniently opposite the Plainville Library. Step inside to discover the allure of hardwood flooring gracing the entire first floor, complemented by a thoughtfully positioned bedroom for added convenience. Immerse yourself in the cozy ambiance offered by two fireplaces, while the attached one-car garage ensures seamless accessibility. Ascending to the second floor, you'll find two additional bedrooms along with a full bath, completing the upper level. While the property may benefit from some cosmetic enhancements, envision the transformative potential that awaits with your personal touch. With a dash of tender care, this residence is poised to blossom into the epitome of your dream home. Don't miss this opportunity to infuse your style and personality into this inviting abode.
Location
State MA
County Norfolk
Zoning RES
Direction RT 1A is South St. 201 South St is located across from the Town Hall.
Rooms
Family Room Flooring - Hardwood, Exterior Access, Open Floorplan
Basement Full, Bulkhead, Sump Pump
Primary Bedroom Level First
Dining Room Flooring - Hardwood
Kitchen Flooring - Hardwood
Interior
Heating Forced Air
Cooling None
Flooring Carpet, Hardwood
Fireplaces Number 2
Fireplaces Type Family Room, Living Room
Basement Type Full,Bulkhead,Sump Pump
Exterior
Exterior Feature Rain Gutters
Garage Spaces 1.0
Community Features Public Transportation, Shopping, Park, Stable(s), Golf, Medical Facility, Laundromat, Highway Access, House of Worship, Public School
Utilities Available for Gas Range, for Gas Oven
Roof Type Shingle
Total Parking Spaces 4
Garage Yes
Building
Foundation Block
Sewer Public Sewer
Water Public
Architectural Style Cape
Schools
Elementary Schools Jackson/Wood
Middle Schools K.P. Middle
High Schools King Philip
Others
Senior Community false
Read Less
Bought with Ashley Crosman • eXp Realty



