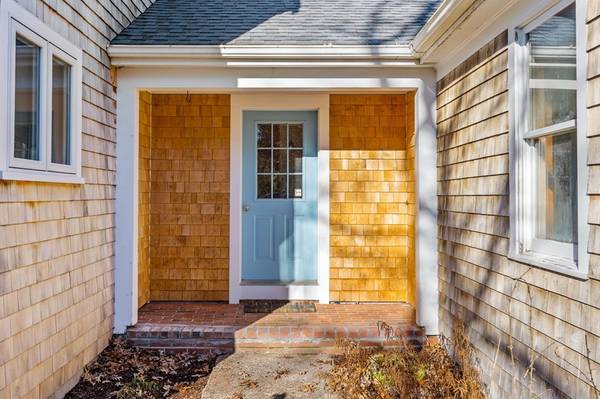For more information regarding the value of a property, please contact us for a free consultation.
23 Bourne Hay Rd Sandwich, MA 02563
Want to know what your home might be worth? Contact us for a FREE valuation!

Our team is ready to help you sell your home for the highest possible price ASAP
Key Details
Sold Price $650,000
Property Type Single Family Home
Sub Type Single Family Residence
Listing Status Sold
Purchase Type For Sale
Square Footage 1,696 sqft
Price per Sqft $383
Subdivision Southfield Estates
MLS Listing ID 73210216
Sold Date 05/29/24
Style Colonial
Bedrooms 3
Full Baths 2
HOA Fees $4/ann
HOA Y/N true
Year Built 1986
Annual Tax Amount $5,348
Tax Year 2023
Lot Size 0.450 Acres
Acres 0.45
Property Description
Welcome to desirable Southfield Estates. This lovely Colonial sits on almost a half-acre, surrounded by mature landscaping offering a true sense of privacy all around. With hardwood flooring throughout, the heart of this home is the newly renovated kitchen; beautiful Quartzite countertops, soft-close cabinetry, pendant & recessed lighting all centered around an oversized island. The kitchen opens to a living room with vaulted ceilings, recessed lighting, a wood burning fireplace and sliders to the back deck. The main floor offers a primary ensuite, with two closets and pocket doors leading into the bathroom. A mud room houses the washer/dryer, coat closet and access to a one car garage. Upstairs you’ll find two spacious bedrooms, a shared full bath and closets for storage at either end of the hall. An unfinished walk out basement offers room for potential expansion. This tranquil neighborhood is less than a 5 minute drive to Wakeby Pond for fresh water swimming & fishing!
Location
State MA
County Barnstable
Area South Sandwich
Zoning R-2
Direction Great Neck Road N. Right on 130S/Main St. Left on S Sandwich Rd to Harlow Rd. Right on Bourne Hay
Rooms
Basement Full, Walk-Out Access, Garage Access
Primary Bedroom Level Main, First
Kitchen Closet/Cabinets - Custom Built, Flooring - Hardwood, Countertops - Stone/Granite/Solid, Countertops - Upgraded, Kitchen Island, Cabinets - Upgraded, Recessed Lighting, Remodeled, Lighting - Pendant, Lighting - Overhead
Interior
Heating Baseboard, Natural Gas
Cooling None
Flooring Wood, Tile
Fireplaces Number 1
Fireplaces Type Living Room
Appliance Gas Water Heater, Range, Dishwasher, Microwave, Refrigerator, Washer, Dryer
Laundry First Floor, Gas Dryer Hookup
Basement Type Full,Walk-Out Access,Garage Access
Exterior
Exterior Feature Porch, Deck, Rain Gutters
Garage Spaces 1.0
Community Features Shopping, Park, Walk/Jog Trails, Golf, Medical Facility, Conservation Area, Highway Access, House of Worship, Public School
Utilities Available for Electric Range, for Gas Dryer
Roof Type Shingle
Total Parking Spaces 3
Garage Yes
Building
Lot Description Wooded, Gentle Sloping
Foundation Concrete Perimeter
Sewer Inspection Required for Sale, Private Sewer
Water Private
Others
Senior Community false
Read Less
Bought with LeAnn Bradbury • Coldwell Banker Realty - Scituate
Get More Information




