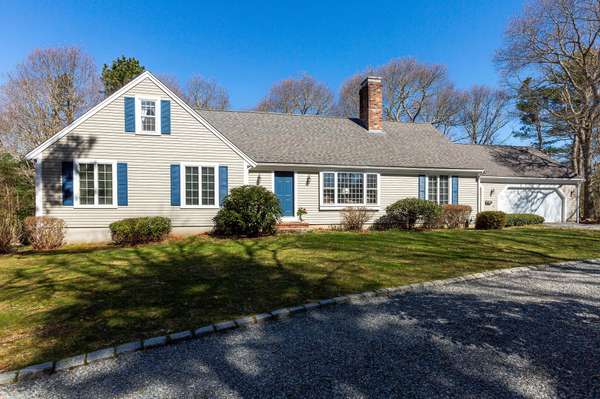For more information regarding the value of a property, please contact us for a free consultation.
89 Screecham Way Cotuit, MA 02635
Want to know what your home might be worth? Contact us for a FREE valuation!

Our team is ready to help you sell your home for the highest possible price ASAP
Key Details
Sold Price $1,044,500
Property Type Single Family Home
Sub Type Single Family Residence
Listing Status Sold
Purchase Type For Sale
Square Footage 3,261 sqft
Price per Sqft $320
Subdivision Cotuit Place
MLS Listing ID 22401678
Sold Date 05/30/24
Style Cape
Bedrooms 4
Full Baths 3
Half Baths 1
HOA Y/N No
Abv Grd Liv Area 3,261
Originating Board Cape Cod & Islands API
Year Built 1983
Annual Tax Amount $5,753
Tax Year 2024
Lot Size 1.000 Acres
Acres 1.0
Special Listing Condition Estate Sale
Property Description
One of the most sought-after downtown addresses-Cotuit Place.This beautiful home has gleaming hardwoods throughout the main level,abundant natural light,& has a fabulous spacious floorplan.The heart of this home is the eat-in chef's kitchen,w/high end appliances,custom cabinetry,gas cooktop & island open to the vaulted family room.The living area leads to the screened porch overlooking the large private backyard perfect for grilling or relaxing.Adjacent to the kitchen is a dining room & formal living area with oversized windows & gas fireplace.Generous sized 1st floor master suite w/en suite bath and walk in closet along w/another nice sized bedroom & full bath round out the 1st floor. Upstairs you will find 2 additional good sized bedrooms and 1 1/2 baths w/cozy reading nook.The finished walk-out lower level has newly installed Luxury Vinyl Plank floors '24 & plenty of unfinished storage.Central A/C for those balmy days on the 1st floor,attached double car garage w/1st floor washer/dryer mudroom area.Tankless Ht Water/Gas Boiler new in '21.Perfect house to come home to after a day at the Loop Beach,shopping at Mashpee Commons or dining at one of the superb local restaurants.
Location
State MA
County Barnstable
Zoning RF
Direction Route 28 to Main St take a right on Screecham and house is on the right.
Rooms
Other Rooms Outbuilding
Basement Finished, Walk-Out Access, Interior Entry, Full
Primary Bedroom Level First
Bedroom 3 Second
Bedroom 4 Second
Kitchen Breakfast Bar, Upgraded Cabinets, Kitchen Island, Kitchen, Built-in Features
Interior
Interior Features Central Vacuum, Walk-In Closet(s), Linen Closet, Mud Room
Heating Hot Water
Cooling Central Air
Flooring Hardwood, Tile
Fireplaces Number 1
Fireplace Yes
Appliance Washer, Microwave, Dryer - Gas, Dishwasher, Tankless Water Heater, Gas Water Heater
Laundry Laundry Room, First Floor
Basement Type Finished,Walk-Out Access,Interior Entry,Full
Exterior
Exterior Feature Yard, Underground Sprinkler, Outdoor Shower
Garage Spaces 2.0
Fence Fenced, Fenced Yard
View Y/N No
Roof Type Asphalt
Street Surface Paved
Porch Screened, Patio
Garage Yes
Private Pool No
Building
Lot Description In Town Location, Level, Gentle Sloping, South of Route 28
Faces Route 28 to Main St take a right on Screecham and house is on the right.
Story 1
Foundation Poured
Sewer Septic Tank
Water Public
Level or Stories 1
Structure Type Clapboard,Shingle Siding
New Construction No
Schools
Elementary Schools Barnstable
Middle Schools Barnstable
High Schools Barnstable
School District Barnstable
Others
Tax ID 021108
Acceptable Financing Cash
Listing Terms Cash
Special Listing Condition Estate Sale
Read Less




