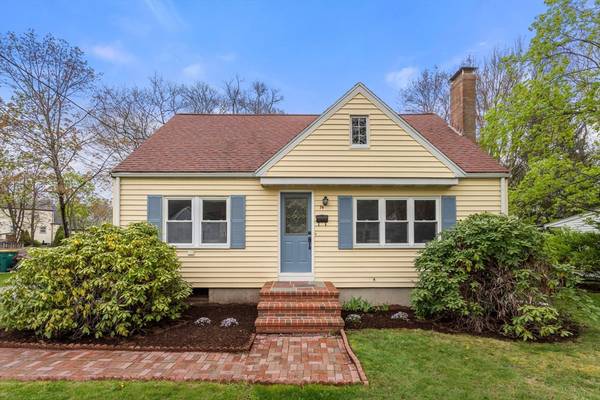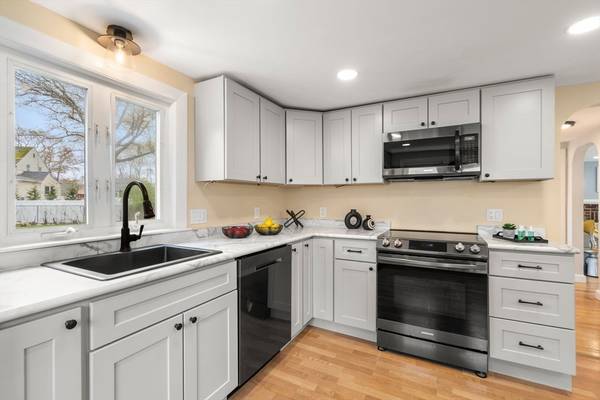For more information regarding the value of a property, please contact us for a free consultation.
74 Sunnyside Rd Norwood, MA 02062
Want to know what your home might be worth? Contact us for a FREE valuation!

Our team is ready to help you sell your home for the highest possible price ASAP
Key Details
Sold Price $692,000
Property Type Single Family Home
Sub Type Single Family Residence
Listing Status Sold
Purchase Type For Sale
Square Footage 1,408 sqft
Price per Sqft $491
MLS Listing ID 73232368
Sold Date 05/30/24
Style Cape
Bedrooms 3
Full Baths 2
HOA Y/N false
Year Built 1955
Annual Tax Amount $5,899
Tax Year 2024
Lot Size 10,454 Sqft
Acres 0.24
Property Description
Adorable cape with many updates and conveniently located with easy highway access and close proximity to public transportation and the center of town. Walk into your updated kitchen with island that offers you the open concept to dining room. Great size living room with fireplace plus a first-floor bedroom with slider to the deck and updated full bath completes this first level. Second floor offers two large bedrooms and a full bath. The large deck overlooking fenced-in yard great for entertaining. Hardwood flooring throughout plus a large unfinished basement great for storage or additional living space. Other updates; new heating system, new oil tank, new hot water heater, new electrical, freshly painted deck, new recessed lighting and some new insulation. This home is move-in ready!Showings begin at open house on Friday 4:30-6:00 and Saturday 12:00-2:00.
Location
State MA
County Norfolk
Zoning res
Direction Pleasant to Gay to Sunnyside
Rooms
Basement Full, Bulkhead, Sump Pump
Primary Bedroom Level Second
Dining Room Flooring - Hardwood, Recessed Lighting
Kitchen Flooring - Hardwood, Kitchen Island, Recessed Lighting, Remodeled, Lighting - Pendant
Interior
Heating Forced Air, Oil
Cooling Window Unit(s)
Flooring Tile, Hardwood
Fireplaces Number 1
Fireplaces Type Living Room
Appliance Range, Dishwasher, Microwave, Refrigerator, Washer, Dryer
Laundry In Basement, Electric Dryer Hookup
Basement Type Full,Bulkhead,Sump Pump
Exterior
Exterior Feature Deck, Fenced Yard
Fence Fenced
Community Features Public Transportation, Shopping, Pool, Tennis Court(s), Park, Walk/Jog Trails, Golf, Laundromat, Highway Access, Private School, Public School, T-Station
Utilities Available for Electric Range, for Electric Dryer
Roof Type Shingle
Total Parking Spaces 3
Garage No
Building
Foundation Concrete Perimeter
Sewer Public Sewer
Water Public
Architectural Style Cape
Schools
Elementary Schools Balch
Middle Schools Coakley
High Schools Senior High
Others
Senior Community false
Read Less
Bought with Catherine Carrara • Suburban Lifestyle Real Estate



