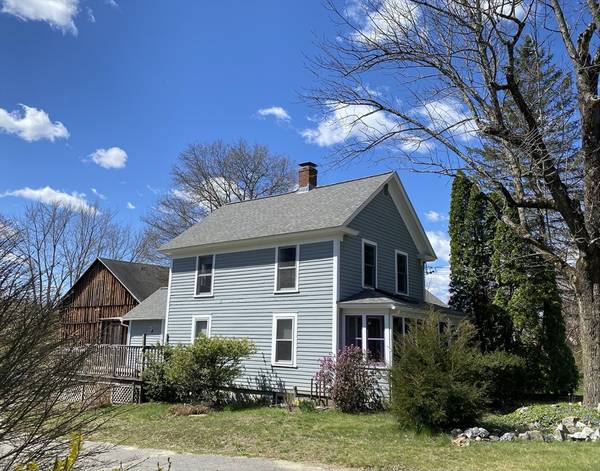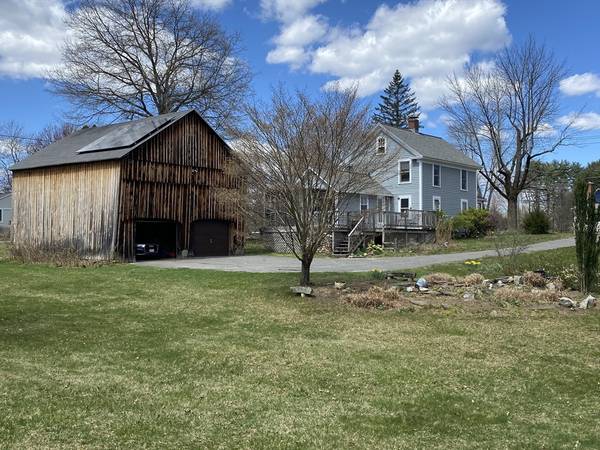For more information regarding the value of a property, please contact us for a free consultation.
113 Depot Road Hatfield, MA 01038
Want to know what your home might be worth? Contact us for a FREE valuation!

Our team is ready to help you sell your home for the highest possible price ASAP
Key Details
Sold Price $440,000
Property Type Single Family Home
Sub Type Single Family Residence
Listing Status Sold
Purchase Type For Sale
Square Footage 1,544 sqft
Price per Sqft $284
MLS Listing ID 73225095
Sold Date 05/31/24
Style Farmhouse
Bedrooms 2
Full Baths 2
HOA Y/N false
Year Built 1920
Annual Tax Amount $4,944
Tax Year 2023
Lot Size 1.000 Acres
Acres 1.0
Property Description
Purchase in time to harvest the asparagus and plant a vegetable garden! Later in the season enjoy the blueberries, raspberries, pears and hazelnuts! These are just some of the amazing plantings that fill this beautiful yard. Inside you'll find a light filled interior, with a front to back living room with woodstove, which is open to the large kitchen, which has been recently remodeled with granite countertops and new appliances. Two additional rooms on the main level offer versatile office, dining or bedroom spaces. A 3/4 bath finishes this level. Upstairs are two bedrooms with good closet space, and a large bathroom. Downstairs are the laundry and a finished room with large windows and a sink, which was formerly used as a pottery studio. Enjoy views of the beautiful yard from either the large deck or the screened porch. The large barn offers 2 garage bays and plenty of room for storage. Owned solar panels have generated enough power to cover all the electric cost.
Location
State MA
County Hampshire
Zoning RUR
Direction On the southeast corner of the Depot Rd and Straits Rd intersection.
Rooms
Family Room Flooring - Hardwood
Basement Partial, Partially Finished, Bulkhead, Concrete
Primary Bedroom Level Second
Dining Room Cathedral Ceiling(s), Flooring - Wood
Kitchen Countertops - Stone/Granite/Solid
Interior
Heating Baseboard, Oil
Cooling Window Unit(s)
Flooring Wood, Tile, Vinyl, Flooring - Vinyl
Appliance Water Heater, Range, Dishwasher, Microwave, Refrigerator, Washer, Dryer
Laundry Sink, In Basement
Basement Type Partial,Partially Finished,Bulkhead,Concrete
Exterior
Exterior Feature Porch - Enclosed, Porch - Screened, Deck, Barn/Stable, Fruit Trees, Garden, Kennel
Garage Spaces 2.0
Waterfront Description Stream
Roof Type Shingle
Total Parking Spaces 4
Garage Yes
Waterfront Description Stream
Building
Lot Description Corner Lot
Foundation Concrete Perimeter
Sewer Private Sewer
Water Public
Others
Senior Community false
Read Less
Bought with Jeanne Troxell Munson • The Murphys REALTORS®, Inc.
Get More Information




