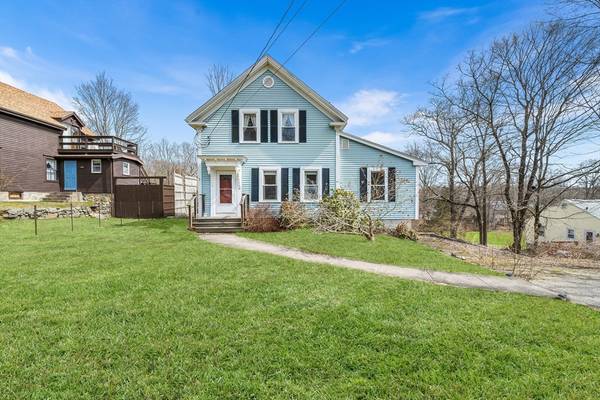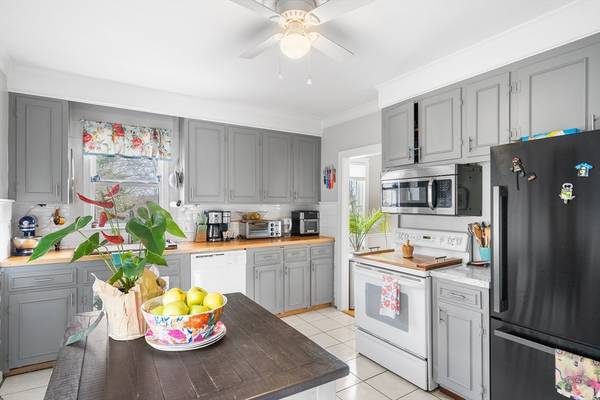For more information regarding the value of a property, please contact us for a free consultation.
19 Walnut St Plainville, MA 02762
Want to know what your home might be worth? Contact us for a FREE valuation!

Our team is ready to help you sell your home for the highest possible price ASAP
Key Details
Sold Price $515,000
Property Type Single Family Home
Sub Type Single Family Residence
Listing Status Sold
Purchase Type For Sale
Square Footage 1,460 sqft
Price per Sqft $352
MLS Listing ID 73217994
Sold Date 05/31/24
Style Colonial
Bedrooms 5
Full Baths 1
Half Baths 1
HOA Y/N false
Year Built 1890
Annual Tax Amount $4,840
Tax Year 2024
Lot Size 0.500 Acres
Acres 0.5
Property Description
Live the best of both worlds in this charming home! Enjoy the peace of a quiet street while being close to everything. Minutes to Plainville center, Ballys Casino, Wrenthem outlets, Patriot Place & Gillette Stadium. Hike along scenic 1A or explore horse trails nearby. Relax at Lake Pearl or take a dip at Sweat Beach - both just a short distance away! Entertain in style with a spacious backyard featuring fruit trees, perfect for summer gatherings or green-thumb enthusiasts. Inside, the beautifully updated kitchen boasts butcher block counters & ample storage. The 1st floor primary suite offers dual closets & cathedral ceilings. Another bedroom/office & full bath complete this level. Upstairs, find 3 additional generously sized bedrooms. Don't miss this move-in-ready haven!
Location
State MA
County Norfolk
Zoning res
Direction Rt 1 A to West Bacon to Walnut. Home on Right
Rooms
Basement Full, Walk-Out Access, Interior Entry, Concrete, Unfinished
Primary Bedroom Level First
Dining Room Flooring - Hardwood, Chair Rail, Recessed Lighting, Lighting - Overhead
Kitchen Ceiling Fan(s), Closet/Cabinets - Custom Built, Flooring - Stone/Ceramic Tile, Dining Area, Pantry, Exterior Access, Lighting - Overhead, Crown Molding
Interior
Heating Baseboard, Oil
Cooling Window Unit(s)
Flooring Tile, Carpet, Hardwood
Appliance Water Heater, Dishwasher, Disposal, Microwave, Refrigerator, Washer, Dryer, Oven
Laundry In Basement
Basement Type Full,Walk-Out Access,Interior Entry,Concrete,Unfinished
Exterior
Exterior Feature Storage, Screens, Fruit Trees, Garden
Community Features Public Transportation, Shopping, Pool, Tennis Court(s), Park, Walk/Jog Trails, Golf, Medical Facility, Laundromat, Bike Path, Conservation Area, Highway Access, House of Worship, Private School, Public School, T-Station
Roof Type Shingle
Total Parking Spaces 7
Garage No
Building
Lot Description Cleared, Gentle Sloping
Foundation Concrete Perimeter, Stone, Brick/Mortar
Sewer Public Sewer
Water Public
Architectural Style Colonial
Others
Senior Community false
Read Less
Bought with Marilyn Freedman • Coldwell Banker Realty - Westwood



