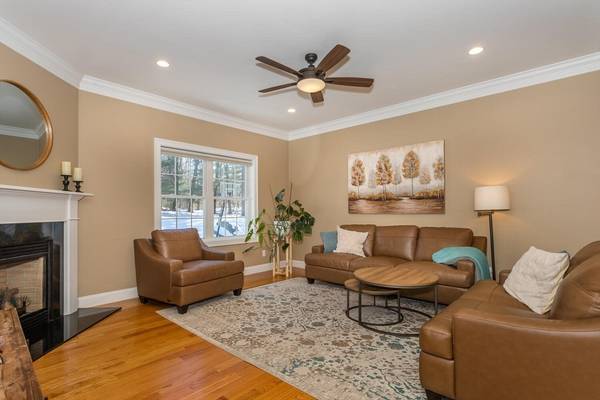For more information regarding the value of a property, please contact us for a free consultation.
399 Bolivar St Canton, MA 02021
Want to know what your home might be worth? Contact us for a FREE valuation!

Our team is ready to help you sell your home for the highest possible price ASAP
Key Details
Sold Price $775,000
Property Type Single Family Home
Sub Type Single Family Residence
Listing Status Sold
Purchase Type For Sale
Square Footage 2,400 sqft
Price per Sqft $322
MLS Listing ID 73205892
Sold Date 05/31/24
Style Colonial,Other (See Remarks)
Bedrooms 3
Full Baths 3
Half Baths 1
HOA Fees $375/mo
HOA Y/N true
Year Built 2012
Annual Tax Amount $6,955
Tax Year 2024
Property Description
Meticulously Maintained 3 Bedroom Half Duplex that offers the spaciousness & amenities of a single-family home, coupled with the ease of condo living. Highlights include 2400 square feet of living space, a generously sized cherry & granite eat-in kitchen, an adjoining living room with gas fireplace, a primary suite boasting a granite & tile en suite and walk-in closet. Additionally, the fully finished walk-out lower level floods with natural light, providing a versatile space for family activities, exercise, or work, complete with a 3rd full bath. Notable amenities include 9' ceilings on the 1st floor adorned with crown molding, a convenient 1-car attached garage, a second-floor tile laundry room, central air, central vac, custom blinds, lawn sprinklers, gutter guards, and more. Situated in a prime location with easy access to the town center & train, this residence harmonizes comfort with convenience seamlessly.
Location
State MA
County Norfolk
Zoning GR
Direction Washington St or Pleasant St to Bolivar St
Rooms
Family Room Flooring - Wall to Wall Carpet, Exterior Access, Recessed Lighting, Slider
Basement Full, Finished, Walk-Out Access
Primary Bedroom Level Second
Dining Room Flooring - Hardwood, Crown Molding
Kitchen Flooring - Hardwood, Dining Area, Balcony / Deck, Countertops - Stone/Granite/Solid, Kitchen Island, Exterior Access, Recessed Lighting, Slider, Crown Molding
Interior
Interior Features Closet, Bathroom - Full, Bathroom - Tiled With Shower Stall, Countertops - Stone/Granite/Solid, Exercise Room, Bathroom, Central Vacuum
Heating Forced Air, Electric Baseboard, Natural Gas
Cooling Central Air
Flooring Wood, Tile, Carpet, Flooring - Wall to Wall Carpet, Flooring - Stone/Ceramic Tile
Fireplaces Number 1
Fireplaces Type Living Room
Appliance Water Heater, Range, Dishwasher, Disposal, Microwave, Refrigerator, Washer, Dryer, Plumbed For Ice Maker
Laundry Flooring - Stone/Ceramic Tile, Second Floor, Washer Hookup
Basement Type Full,Finished,Walk-Out Access
Exterior
Exterior Feature Porch, Deck - Composite, Rain Gutters, Professional Landscaping, Sprinkler System, Screens
Garage Spaces 1.0
Community Features Public Transportation, Shopping, Pool, Tennis Court(s), Park, Walk/Jog Trails, Stable(s), Golf, Medical Facility, Highway Access, House of Worship, Public School, T-Station
Utilities Available for Gas Range, for Gas Oven, Washer Hookup, Icemaker Connection
Roof Type Shingle
Total Parking Spaces 2
Garage Yes
Building
Foundation Concrete Perimeter
Sewer Public Sewer
Water Public
Schools
Elementary Schools Luce
Middle Schools Galvin
High Schools Chs
Others
Senior Community false
Read Less
Bought with Jeffrey Chubb • Real Broker MA, LLC



