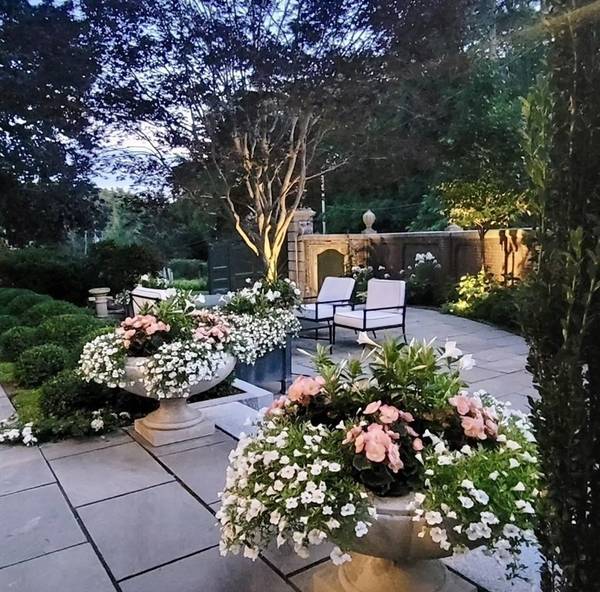For more information regarding the value of a property, please contact us for a free consultation.
11 Thissell St #1 Beverly, MA 01915
Want to know what your home might be worth? Contact us for a FREE valuation!

Our team is ready to help you sell your home for the highest possible price ASAP
Key Details
Sold Price $2,350,000
Property Type Condo
Sub Type Condominium
Listing Status Sold
Purchase Type For Sale
Square Footage 2,650 sqft
Price per Sqft $886
MLS Listing ID 73229836
Sold Date 05/31/24
Bedrooms 3
Full Baths 3
HOA Fees $1,320/mo
Year Built 1920
Annual Tax Amount $13,312
Tax Year 2024
Property Description
Welcome to Thissell House in the coveted Prides Crossing enclave of Beverly Farms on Boston's Northshore. Nothing compares to this circa 1920 Henry Clay Frick carriage house which was converted into 5 elegant condominiums sited on 3 lush acres designed by Frederick Law Olmstead. Timeless design meets modern luxury in this stunning 3 bedroom, 3 full bath single level, end unit which was completely renovated in 2020 leaving the original period details such as massive sliding pocket entry doors, hanging barn door and oversized granite hearth. The private outdoor space was reimagined and expanded with spacious blue stone patio adding "three season" living room and dining room creating a magical retreat. Inside enjoy the open floor plan, dramatic 14' ceilings, a true chef's kitchen, dining area with historic banquet of cabinets, welcoming primary suite, en-suite guest room, and third bedroom/den with full bath. Separate two car garage, deeded additional parking. West Beach rights.
Location
State MA
County Essex
Area Prides Crossing
Zoning R45
Direction Hale Street or Common Lane to Thissell Street
Rooms
Basement Y
Primary Bedroom Level First
Dining Room Closet/Cabinets - Custom Built, Flooring - Hardwood, Lighting - Pendant
Kitchen Closet/Cabinets - Custom Built, Flooring - Hardwood, Countertops - Stone/Granite/Solid, Kitchen Island, Cabinets - Upgraded, Recessed Lighting, Remodeled, Pot Filler Faucet, Gas Stove
Interior
Interior Features Closet - Linen, Entrance Foyer, Wet Bar
Heating Baseboard, Natural Gas
Cooling Central Air
Flooring Wood, Tile, Carpet, Flooring - Hardwood
Fireplaces Number 1
Appliance Range, Dishwasher, Disposal, Refrigerator, Washer, Dryer
Laundry In Basement, In Unit
Basement Type Y
Exterior
Exterior Feature Patio, Professional Landscaping
Garage Spaces 2.0
Community Features Public Transportation, Shopping, Tennis Court(s), Park, Walk/Jog Trails, Stable(s), Golf, Medical Facility, Bike Path, Conservation Area, Highway Access, House of Worship, Marina, Public School, T-Station, University
Utilities Available for Gas Range
Waterfront Description Beach Front,Ocean,Beach Ownership(Private,Public)
Roof Type Slate
Total Parking Spaces 2
Garage Yes
Waterfront Description Beach Front,Ocean,Beach Ownership(Private,Public)
Building
Story 1
Sewer Public Sewer
Water Public
Others
Pets Allowed Yes w/ Restrictions
Senior Community false
Acceptable Financing Contract
Listing Terms Contract
Pets Allowed Yes w/ Restrictions
Read Less
Bought with Fabyan and Filias Team • J. Barrett & Company



