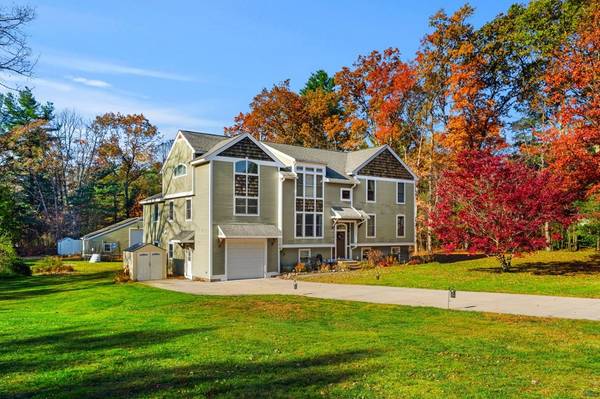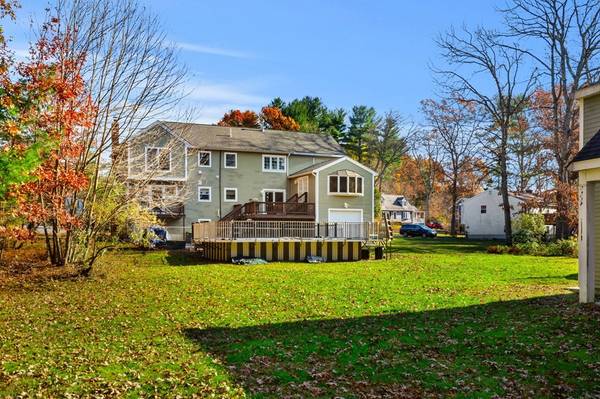For more information regarding the value of a property, please contact us for a free consultation.
230 Cart Path Rd Tewksbury, MA 01876
Want to know what your home might be worth? Contact us for a FREE valuation!

Our team is ready to help you sell your home for the highest possible price ASAP
Key Details
Sold Price $985,000
Property Type Single Family Home
Sub Type Single Family Residence
Listing Status Sold
Purchase Type For Sale
Square Footage 4,034 sqft
Price per Sqft $244
MLS Listing ID 73181104
Sold Date 05/31/24
Style Colonial
Bedrooms 5
Full Baths 4
HOA Y/N false
Year Built 1976
Annual Tax Amount $11,023
Tax Year 2023
Lot Size 1.100 Acres
Acres 1.1
Property Description
This 5 bedroom, 4 full bath colonial with a 2 car tandem garage is a hidden gem! Detached heated garage with 16 foot ceilings is perfect for car enthusiasts. The kitchen features quartz counter tops, cherry cabinetry, a dining area, center island, & sliders leading to the back deck. Off the kitchen and over the garage you will find an area ideal for extended family/in-laws that consists of a bedroom w/ ensuite and a siting room w/ wet bar + cabinets. On the opposite side of the house you will find another guest suite with a bedroom, ensuite, sitting room, private balcony, & large walk-in closet . The primary suite on the second floor has gorgeous cherry hardwood flooring, vaulted ceilings, 2 massive walk-in closets, and an ensuite with double sinks, a soaking tub, water closet, & an oversized tiled showed. On the lower level you will find a bonus room with a wood burning fireplace and a sizable mudroom with custom cabinetry. Second floor laundry room! Above ground pool! Solar Panels!
Location
State MA
County Middlesex
Zoning RG
Direction GPS
Rooms
Family Room Closet/Cabinets - Custom Built, Flooring - Hardwood, Wet Bar, Deck - Exterior
Basement Partially Finished
Primary Bedroom Level Second
Kitchen Flooring - Hardwood, Dining Area, Countertops - Stone/Granite/Solid, Kitchen Island, Exterior Access, Open Floorplan, Recessed Lighting, Stainless Steel Appliances
Interior
Interior Features Recessed Lighting, Cabinets - Upgraded, Bathroom - With Tub & Shower, Sitting Room, Bonus Room, Mud Room, Den, Bathroom, Home Office
Heating Forced Air, Natural Gas, Fireplace
Cooling Central Air
Flooring Flooring - Hardwood, Flooring - Stone/Ceramic Tile, Flooring - Vinyl
Fireplaces Number 1
Appliance Gas Water Heater, Water Heater, Oven, Dishwasher, Microwave, Range, Refrigerator
Laundry Dryer Hookup - Electric, Washer Hookup, Flooring - Stone/Ceramic Tile, Electric Dryer Hookup, Second Floor
Basement Type Partially Finished
Exterior
Exterior Feature Deck - Wood, Balcony, Pool - Above Ground
Garage Spaces 5.0
Pool Above Ground
Utilities Available for Electric Range, for Electric Dryer, Washer Hookup
Total Parking Spaces 4
Garage Yes
Private Pool true
Building
Lot Description Level
Foundation Concrete Perimeter
Sewer Public Sewer
Water Public
Others
Senior Community false
Read Less
Bought with Rebecca Koulalis • Redfin Corp.



