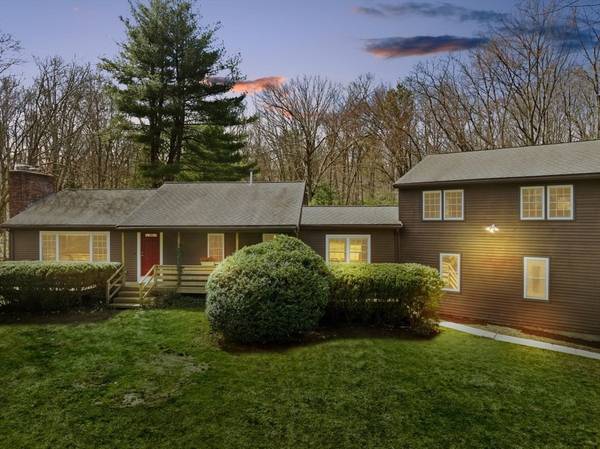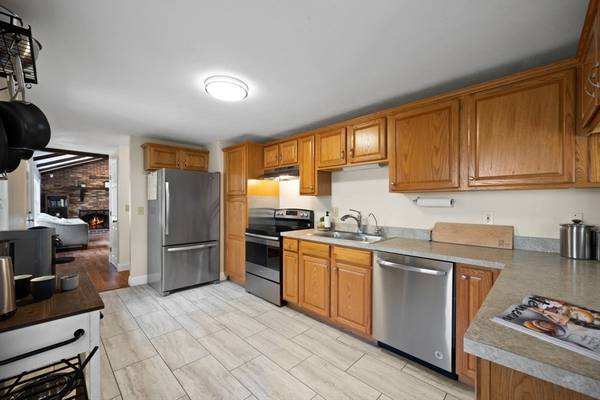For more information regarding the value of a property, please contact us for a free consultation.
110 Cumberland Ave. North Attleboro, MA 02760
Want to know what your home might be worth? Contact us for a FREE valuation!

Our team is ready to help you sell your home for the highest possible price ASAP
Key Details
Sold Price $797,000
Property Type Single Family Home
Sub Type Single Family Residence
Listing Status Sold
Purchase Type For Sale
Square Footage 2,154 sqft
Price per Sqft $370
MLS Listing ID 73214356
Sold Date 05/31/24
Style Ranch
Bedrooms 4
Full Baths 3
HOA Y/N false
Year Built 1975
Annual Tax Amount $6,934
Tax Year 2024
Lot Size 4.930 Acres
Acres 4.93
Property Description
OPEN HOUSE FOR SUNDAY 3/24 CANCELED!!This beautiful ranch style home nestled on 4.93 acres offers a rare blend of privacy and natural beauty. Step inside and discover a living room that exudes coziness and charm complete with a woodburning brick fireplace. The kitchen offers plenty of cabinet space and stainless steel appliances. The sun-filled dining room has cathedral ceilings and sliding doors to a beautiful new deck. The primary bedroom offers two closets (one walk in) and sliding doors to your own private deck. Two additional bedrooms, a full bath and lots of closet space, complete the first floor. The lower level has two oversized finished rooms with wainscoting, fireplace, recessed lights and a full bath. Privately set over the two car garage is an in-law apartment.(about 600 sf) with its own separate entrance. This space offers a fully equipped kitchen, dining/living area, bedroom and full bath. Separate heat, electricity and hot water.
Location
State MA
County Bristol
Zoning RES
Direction Route 1 South turn right on to Cumberland Ave (Planet Fitness on your left). Prop is on left side
Rooms
Family Room Flooring - Wall to Wall Carpet, Recessed Lighting, Wainscoting
Basement Full, Partially Finished
Primary Bedroom Level First
Dining Room Cathedral Ceiling(s), Flooring - Laminate, Deck - Exterior, Exterior Access, Slider, Lighting - Overhead
Kitchen Flooring - Laminate, Lighting - Overhead
Interior
Interior Features Bathroom - With Tub & Shower, Lighting - Overhead, Recessed Lighting, Wainscoting, Kitchen, Living/Dining Rm Combo, Bathroom, Bedroom, Play Room
Heating Baseboard, Oil, Electric
Cooling None, Whole House Fan
Flooring Carpet, Vinyl / VCT, Laminate, Flooring - Wall to Wall Carpet
Fireplaces Number 2
Fireplaces Type Living Room
Appliance Water Heater, Electric Water Heater, Range, Dishwasher, Refrigerator
Laundry In Basement
Basement Type Full,Partially Finished
Exterior
Exterior Feature Deck, Fenced Yard
Garage Spaces 2.0
Fence Fenced/Enclosed, Fenced
Community Features Shopping, Highway Access, House of Worship, Public School
View Y/N Yes
View Scenic View(s)
Total Parking Spaces 6
Garage Yes
Building
Lot Description Wooded
Foundation Concrete Perimeter
Sewer Private Sewer
Water Public
Others
Senior Community false
Read Less
Bought with Nicole Alley • HomeSmart Professionals Real Estate



