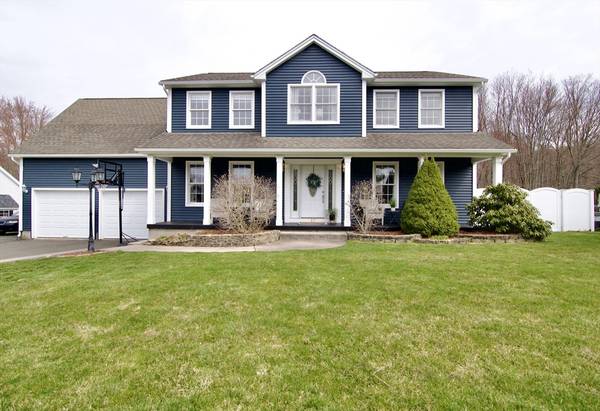For more information regarding the value of a property, please contact us for a free consultation.
17 Rita Mary Way Westfield, MA 01085
Want to know what your home might be worth? Contact us for a FREE valuation!

Our team is ready to help you sell your home for the highest possible price ASAP
Key Details
Sold Price $665,010
Property Type Single Family Home
Sub Type Single Family Residence
Listing Status Sold
Purchase Type For Sale
Square Footage 2,723 sqft
Price per Sqft $244
MLS Listing ID 73219906
Sold Date 05/31/24
Style Colonial
Bedrooms 4
Full Baths 2
Half Baths 2
HOA Y/N false
Year Built 2002
Annual Tax Amount $7,656
Tax Year 2023
Lot Size 0.490 Acres
Acres 0.49
Property Description
Welcome home to this Colonial boasting a perfect blend of classic elegance and modern comfort. Offering a spacious and inviting ambiance with front to back living room including gas fireplace, eat-in kitchen w/granite countertops & SS appliances, dining room & 1/2 bath with laundry on 1st flr. Second floor offers 4 bedrooms, 2 full baths recently remodeled. Lower level is finished for the perfect game room and hosts another 1/2 bath. Vacation at home in the wonderful and sprawling fully fenced backyard with brand new 2 level composite deck overlooking the heated inground pool with slide, gazebo, brand new concrete pool surround, new vinyl fence. Additional updates include new vinyl siding, vinyl fence, deck, retaining wall, & tankless hot water system - all less than 2 years. In the last 5 years updates are bathrooms remodeled, granite in kitchen, new HW floors all upstairs, living room & dining room, new pool liner, & house salt water system.
Location
State MA
County Hampden
Zoning Res
Direction East Mountain Road to Rita Mary Way, House on Right
Rooms
Family Room Bathroom - Half, Flooring - Wall to Wall Carpet, Recessed Lighting
Basement Full, Finished, Bulkhead
Primary Bedroom Level Second
Dining Room Flooring - Hardwood, Open Floorplan
Kitchen Flooring - Stone/Ceramic Tile, Dining Area, Balcony / Deck, Countertops - Stone/Granite/Solid, Kitchen Island, Exterior Access, Open Floorplan, Recessed Lighting, Stainless Steel Appliances
Interior
Interior Features Bathroom - Half, Ceiling Fan(s), Bathroom, Bonus Room
Heating Forced Air, Natural Gas
Cooling Central Air
Flooring Wood, Tile, Carpet, Flooring - Stone/Ceramic Tile, Flooring - Wall to Wall Carpet
Fireplaces Number 1
Fireplaces Type Living Room
Appliance Tankless Water Heater, Range, Dishwasher, Microwave, Refrigerator, Washer, Dryer
Laundry Electric Dryer Hookup, Washer Hookup, First Floor
Basement Type Full,Finished,Bulkhead
Exterior
Exterior Feature Porch, Deck - Composite, Patio, Pool - Inground Heated, Rain Gutters, Storage, Professional Landscaping, Sprinkler System, Fenced Yard, Garden, Stone Wall
Garage Spaces 2.0
Fence Fenced/Enclosed, Fenced
Pool Pool - Inground Heated
Roof Type Shingle
Total Parking Spaces 6
Garage Yes
Private Pool true
Building
Lot Description Cul-De-Sac, Wooded
Foundation Concrete Perimeter
Sewer Inspection Required for Sale, Private Sewer
Water Public
Others
Senior Community false
Read Less
Bought with Sharon Niedbala • ERA M Connie Laplante



