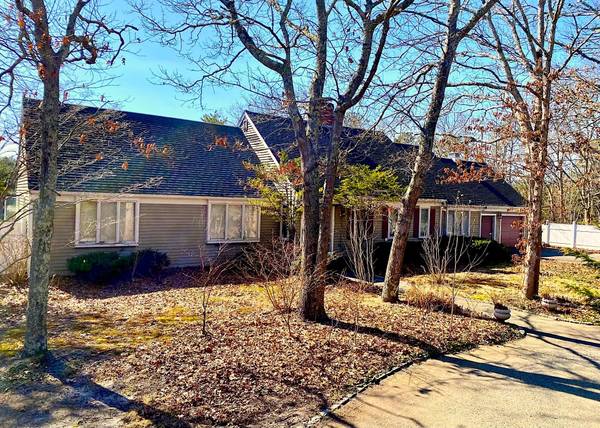For more information regarding the value of a property, please contact us for a free consultation.
1155 Santuit-Newtown Road Cotuit, MA 02635
Want to know what your home might be worth? Contact us for a FREE valuation!

Our team is ready to help you sell your home for the highest possible price ASAP
Key Details
Sold Price $565,000
Property Type Single Family Home
Sub Type Single Family Residence
Listing Status Sold
Purchase Type For Sale
Square Footage 2,254 sqft
Price per Sqft $250
MLS Listing ID 22401004
Sold Date 06/01/24
Style Ranch
Bedrooms 3
Full Baths 2
Half Baths 1
HOA Y/N No
Abv Grd Liv Area 2,254
Originating Board Cape Cod & Islands API
Year Built 1986
Annual Tax Amount $5,032
Tax Year 2024
Lot Size 1.000 Acres
Acres 1.0
Special Listing Condition Other - See Remarks
Property Description
This Cape Style Center Chimney home has an Open Floor Plan with Cathedral Ceilings and Exposed Beams. The Kitchen Opens to a Large Family Room with a Two-sided Gas Fireplace, Hardwood Floors and a Sliding Glass Door Leading out to a Large Deck. The Formal Living Room Also has an opening to the Gas Fireplace. The Formal Dining Room has Wood Floors and a Built-In Corner Hutch. There are Views of an Old Cranberry Bog, a 2-Car Garage with Pull-Down For Storage, and A Partially Finished Walk-Out Basement. There is also a Private Basketball Court or Possibly Use it for a Pickle Ball Court, the Latest Craze. A Circular Driveway Leads to Garage. Must see to appreciate. Some TLC needed. Passing title 5 in hand. Home is being Sold As-Is. Information deemed accurate, Buyer and Buyer agents should verify facts in listing. Third Party Approval Required Prior to Close.
Location
State MA
County Barnstable
Zoning RF
Direction Rt 28 to Santuit-Newtown Rd
Rooms
Basement Full, Walk-Out Access, Partial, Interior Entry
Primary Bedroom Level First
Master Bedroom 13x14
Bedroom 2 First 10x13
Bedroom 3 First 10x11
Dining Room Built-in Features
Kitchen Breakfast Bar, Kitchen, Cathedral Ceiling(s)
Interior
Interior Features Walk-In Closet(s)
Heating Hot Water
Cooling None
Flooring Hardwood, Tile, Wood
Fireplaces Number 1
Fireplace Yes
Window Features Bay/Bow Windows
Appliance Dishwasher, Gas Range, Washer, Refrigerator, Dryer - Electric, Water Heater, Gas Water Heater
Laundry Electric Dryer Hookup, Washer Hookup, Laundry Room, First Floor
Basement Type Full,Walk-Out Access,Partial,Interior Entry
Exterior
Exterior Feature Yard
Garage Spaces 2.0
Fence Fenced, Fenced Yard
Community Features Conservation Area
View Y/N No
Roof Type Asphalt,Pitched
Street Surface Paved
Porch Deck, Porch
Garage Yes
Private Pool No
Building
Lot Description Conservation Area, School, Shopping, Near Golf Course, Medical Facility, Marina, Major Highway, House of Worship, Views, Wooded, Gentle Sloping, North of Route 28
Faces Rt 28 to Santuit-Newtown Rd
Story 1
Foundation Poured
Sewer Septic Tank
Water Public
Level or Stories 1
Structure Type Clapboard,Shingle Siding
New Construction No
Schools
Elementary Schools Barnstable
Middle Schools Barnstable
High Schools Barnstable
School District Barnstable
Others
Tax ID 026043
Distance to Beach .3 - .5
Special Listing Condition Other - See Remarks
Read Less




