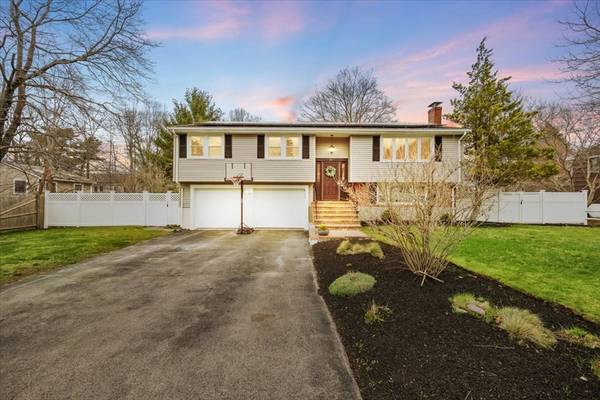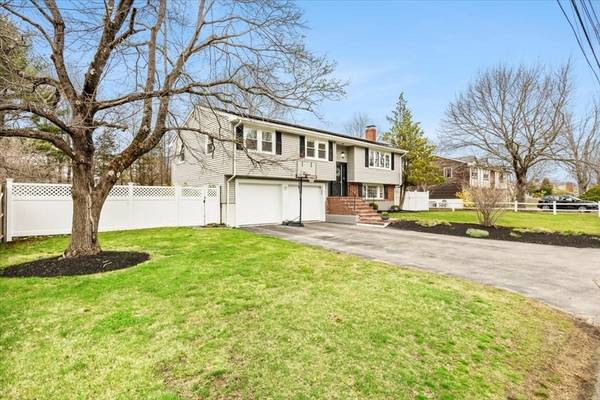For more information regarding the value of a property, please contact us for a free consultation.
21 Redman Road Canton, MA 02021
Want to know what your home might be worth? Contact us for a FREE valuation!

Our team is ready to help you sell your home for the highest possible price ASAP
Key Details
Sold Price $780,000
Property Type Single Family Home
Sub Type Single Family Residence
Listing Status Sold
Purchase Type For Sale
Square Footage 2,007 sqft
Price per Sqft $388
MLS Listing ID 73224067
Sold Date 05/31/24
Style Raised Ranch,Split Entry
Bedrooms 4
Full Baths 1
Half Baths 1
HOA Y/N false
Year Built 1961
Annual Tax Amount $6,050
Tax Year 2023
Lot Size 0.380 Acres
Acres 0.38
Property Description
Welcome to your dream home in Canton,MA, where sophistication meets suburban charm! Step inside to discover a sanctuary home with pristine hardwood floors that sprawl beneath your feet, inviting you into a spacious and sunlit interior. The heart of this home is the updated kitchen, featuring exquisite granite countertops and Stainless steel appliances. There are 4 generous bedrooms, ample storage space, and a 1.5 bath that have been tastefully updated. Embrace the eco-friendly lifestyle with solar panels adorning the roof, promising energy efficiency and sustainability. As you step outside, a sprawling fenced-in backyard awaits, offering a canvas for endless outdoor enjoyment. Host gatherings or simply unwind on the brick patio, where every moment is infused with serenity. This home sits on a quiet side street but is only minutes away from the highway, shopping, and many restaurants. Nestled in the desirable community of Canton, this residence offers not just a home, but a lifestyle.
Location
State MA
County Norfolk
Zoning res1
Direction Washington to Kenney to Kingsbury to Redman
Rooms
Basement Full
Primary Bedroom Level Second
Dining Room Flooring - Hardwood
Kitchen Closet/Cabinets - Custom Built, Flooring - Hardwood, Countertops - Stone/Granite/Solid
Interior
Interior Features Recessed Lighting, Sun Room
Heating Forced Air
Cooling Central Air
Flooring Tile, Laminate, Hardwood
Fireplaces Number 1
Fireplaces Type Living Room
Appliance Range, Dishwasher, Disposal, Microwave, Refrigerator, Washer, Dryer
Laundry First Floor
Basement Type Full
Exterior
Exterior Feature Balcony / Deck, Deck - Composite, Patio, Professional Landscaping
Garage Spaces 2.0
Community Features Shopping, Bike Path, Conservation Area, Highway Access, House of Worship, Private School, Public School, T-Station
Utilities Available for Electric Oven
Roof Type Shingle
Total Parking Spaces 6
Garage Yes
Building
Foundation Concrete Perimeter
Sewer Public Sewer
Water Public
Schools
Elementary Schools Hansen
Middle Schools Galvin
High Schools Canton Hs
Others
Senior Community false
Read Less
Bought with Lindsey McGuire • Berkshire Hathaway HomeServices Evolution Properties



