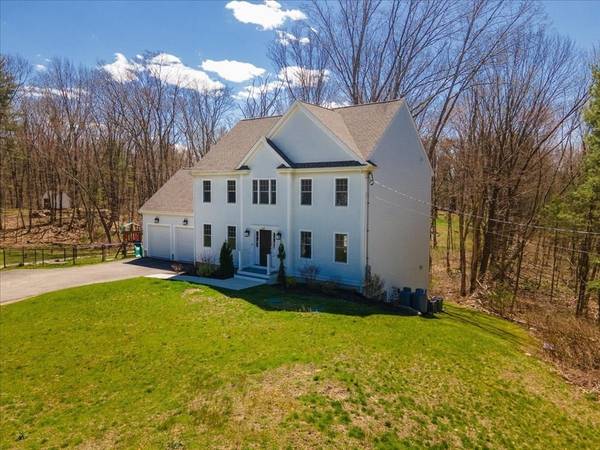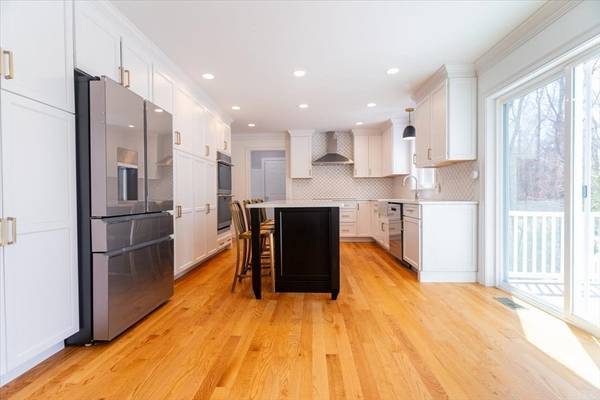For more information regarding the value of a property, please contact us for a free consultation.
2389 West St Wrentham, MA 02093
Want to know what your home might be worth? Contact us for a FREE valuation!

Our team is ready to help you sell your home for the highest possible price ASAP
Key Details
Sold Price $860,000
Property Type Single Family Home
Sub Type Single Family Residence
Listing Status Sold
Purchase Type For Sale
Square Footage 3,590 sqft
Price per Sqft $239
MLS Listing ID 73225575
Sold Date 05/29/24
Style Colonial
Bedrooms 4
Full Baths 2
Half Baths 1
HOA Y/N false
Year Built 2020
Annual Tax Amount $9,779
Tax Year 2024
Lot Size 2.000 Acres
Acres 2.0
Property Description
This young colonial, built in 2020, was beautifully crafted with modern details. Natural light flows throughout this home. The open floor plan gives you options for decor and use. The impeccable kitchen features quartz counters with a charming breakfast nook in contrasting hues and gold tone accents. An abundance of upgraded cabinetry gives you plenty of storage. Under counter microwave, double wall ovens, built-in refrigerator, farmhouse sink, crown moulding, and classic backsplash are current and contemporary. A formal dining room with tray ceiling is the perfect spot for celebrating. Upstairs you will find four extensive bedrooms, including a lavish main bedroom with a considerable walk-in closet with space for a work-out area or home office, as well as a a private main bath with double vanity. The walk out lower level is a breath of fresh air and will be the envy of all your friends! Composite deck, 2 car garage, fenced yard area, and central air. Make this home yours today!
Location
State MA
County Norfolk
Zoning Res
Direction Rt 121 or Wrentham Road to West across from Blackberry Hill
Rooms
Basement Full, Finished, Walk-Out Access
Primary Bedroom Level Second
Dining Room Flooring - Wood
Kitchen Flooring - Wood, Dining Area, Countertops - Stone/Granite/Solid, Kitchen Island, Breakfast Bar / Nook, Cabinets - Upgraded, Deck - Exterior, Recessed Lighting, Stainless Steel Appliances, Crown Molding
Interior
Interior Features Coffered Ceiling(s), Closet, Recessed Lighting, Great Room, Entry Hall
Heating Forced Air, Natural Gas, Propane
Cooling Central Air
Flooring Wood, Tile, Flooring - Vinyl, Flooring - Stone/Ceramic Tile
Appliance Water Heater, Oven, Microwave, Range, Washer, Dryer
Laundry Flooring - Stone/Ceramic Tile, Second Floor
Basement Type Full,Finished,Walk-Out Access
Exterior
Exterior Feature Deck - Composite, Rain Gutters, Fenced Yard
Garage Spaces 2.0
Fence Fenced
Community Features Public Transportation, Shopping, Golf, Medical Facility, Highway Access, Public School, T-Station
Roof Type Shingle
Total Parking Spaces 6
Garage Yes
Building
Lot Description Wooded, Cleared, Gentle Sloping, Level
Foundation Concrete Perimeter
Sewer Private Sewer
Water Public
Schools
High Schools King Philip Rhs
Others
Senior Community false
Read Less
Bought with Dakota Cowell • William Raveis Inspire



