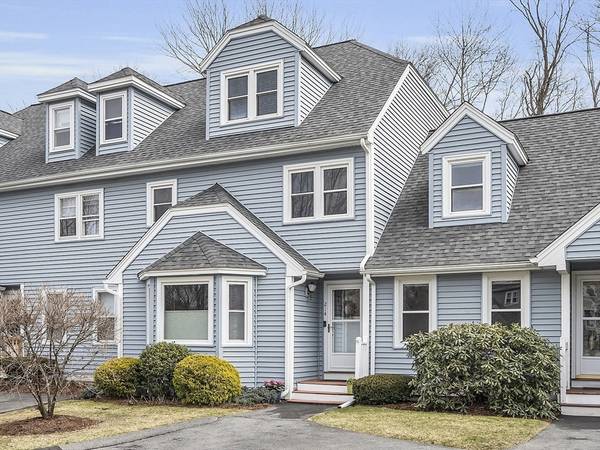For more information regarding the value of a property, please contact us for a free consultation.
214 Merrimack Meadows Ln #214 Tewksbury, MA 01876
Want to know what your home might be worth? Contact us for a FREE valuation!

Our team is ready to help you sell your home for the highest possible price ASAP
Key Details
Sold Price $600,000
Property Type Condo
Sub Type Condominium
Listing Status Sold
Purchase Type For Sale
Square Footage 2,214 sqft
Price per Sqft $271
MLS Listing ID 73221717
Sold Date 06/03/24
Bedrooms 3
Full Baths 2
Half Baths 1
HOA Fees $432/mo
Year Built 1989
Annual Tax Amount $6,158
Tax Year 2024
Property Description
Welcome to sought after Merrimack Meadows & the pristine townhome you've been waiting for! 4 levels of living space & too many updates to list, so ask us for the feature sheet detailing over $100,000 in improvements since 2020! The updated kitchen is the heart of the 1st floor - bordered on one side by the large living room w/bow window, and on the other side by the formal dining room w/sliders leading to the large, private deck. The 2nd level features two large bedrooms, a walk-in closet & a shared full bath, while the top floor is a private suite - a 22x19 primary bedroom, 3/4 bathroom and TWO walk-in closets. The lower level is updated with a comfortable Owens Corning basement system for the family room/office, plus laundry & two storage areas. To top all this, this home is located in the desirable rear of development. 214 Merrimack Meadows offers the perfect blend of luxury, comfort, and convenience. Schedule your private showings today!
Location
State MA
County Middlesex
Area North Tewksbury
Zoning MFD
Direction Rte 133 to River Road to Merrimack Meadows - 214 is toward the back of the development.
Rooms
Family Room Flooring - Wall to Wall Carpet, Recessed Lighting
Basement Y
Primary Bedroom Level Third
Dining Room Flooring - Hardwood, Deck - Exterior, Exterior Access
Kitchen Flooring - Stone/Ceramic Tile, Countertops - Stone/Granite/Solid, Recessed Lighting, Stainless Steel Appliances
Interior
Heating Forced Air, Electric Baseboard, Natural Gas
Cooling Central Air
Flooring Tile, Vinyl, Carpet, Hardwood
Appliance Range, Dishwasher, Disposal, Microwave, Refrigerator, Plumbed For Ice Maker
Laundry In Basement, In Unit, Electric Dryer Hookup, Washer Hookup
Basement Type Y
Exterior
Exterior Feature Deck - Wood, Screens, Rain Gutters, Professional Landscaping
Community Features Public Transportation, Shopping, Walk/Jog Trails, Highway Access
Utilities Available for Gas Range, for Gas Oven, for Electric Dryer, Washer Hookup, Icemaker Connection
Roof Type Shingle
Total Parking Spaces 2
Garage No
Building
Story 4
Sewer Public Sewer
Water Public
Others
Pets Allowed Yes w/ Restrictions
Senior Community false
Pets Allowed Yes w/ Restrictions
Read Less
Bought with Lisa Gray • RE/MAX Encore



