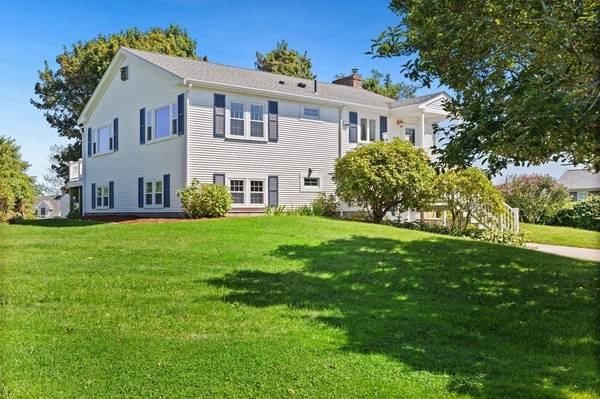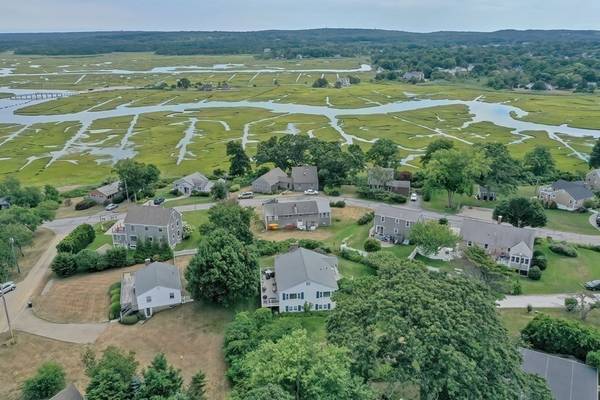For more information regarding the value of a property, please contact us for a free consultation.
108 Dillingham Ave Sandwich, MA 02563
Want to know what your home might be worth? Contact us for a FREE valuation!

Our team is ready to help you sell your home for the highest possible price ASAP
Key Details
Sold Price $1,075,000
Property Type Single Family Home
Sub Type Single Family Residence
Listing Status Sold
Purchase Type For Sale
Square Footage 2,460 sqft
Price per Sqft $436
Subdivision Town Neck
MLS Listing ID 73152582
Sold Date 06/05/24
Style Raised Ranch
Bedrooms 4
Full Baths 2
HOA Y/N false
Year Built 1972
Annual Tax Amount $7,850
Tax Year 2024
Lot Size 0.640 Acres
Acres 0.64
Property Description
Located in the desirable beach community of Town Neck, this newly renovated luxury home features 4 bedroom, 2 all new kitchens, 2 new baths, new flooring throughout the home and fireplaces upstairs and down, in a spacious, bright, open floorplan. Enjoy beautiful views of Mill Creek and Cape Cod Bay from an expansive deck and every room on the main level. Experience the spectacular scenery and outdoor recreational activities at the beaches, marsh, and creeks. There are several restaurants, a brewery, shopping, a marina and a walking/biking road along the Cape Cod Canal - all just minutes from home! Owner financing may be available.
Location
State MA
County Barnstable
Zoning R-1
Direction Route 6A to Tupper Rd, to Town Neck Rd to Dillingham Ave.
Rooms
Family Room Closet, Flooring - Laminate, Remodeled
Primary Bedroom Level Main, Second
Kitchen Flooring - Laminate, Countertops - Stone/Granite/Solid, Kitchen Island, Cabinets - Upgraded, Open Floorplan, Recessed Lighting, Stainless Steel Appliances, Gas Stove, Lighting - Pendant, Lighting - Overhead
Interior
Interior Features Countertops - Stone/Granite/Solid, Cabinets - Upgraded, Recessed Lighting, Kitchen, High Speed Internet
Heating Central, Baseboard, Natural Gas
Cooling Central Air
Flooring Laminate
Fireplaces Number 2
Fireplaces Type Family Room
Appliance Gas Water Heater, Tankless Water Heater, Range, Dishwasher, Microwave, Refrigerator, Gas Cooktop
Laundry Dryer Hookup - Gas, Washer Hookup, First Floor, Gas Dryer Hookup
Exterior
Exterior Feature Porch, Deck, Deck - Composite, Covered Patio/Deck, Rain Gutters, Storage, Sprinkler System, Decorative Lighting, Garden
Utilities Available for Gas Range, for Gas Oven, for Gas Dryer, Washer Hookup
Waterfront Description Beach Front,Bay,Creek,Ocean,Walk to,1/10 to 3/10 To Beach,Beach Ownership(Public)
Roof Type Shingle
Total Parking Spaces 6
Garage No
Waterfront Description Beach Front,Bay,Creek,Ocean,Walk to,1/10 to 3/10 To Beach,Beach Ownership(Public)
Building
Lot Description Cleared, Gentle Sloping
Foundation Concrete Perimeter
Sewer Private Sewer
Water Public
Schools
Elementary Schools Forestdale
Middle Schools Oak Ridge
High Schools Sandwich
Others
Senior Community false
Read Less
Bought with Marchildon Hagopian Team • Kinlin Grover Compass



