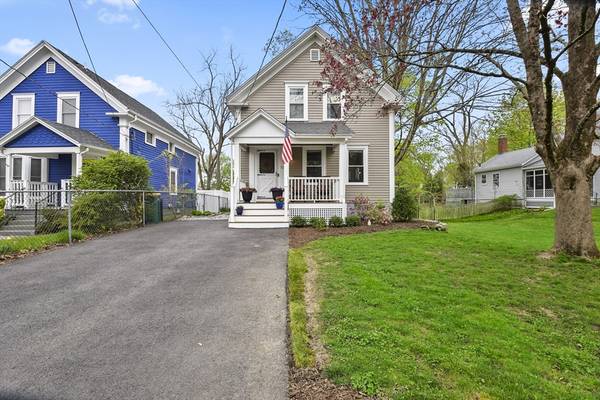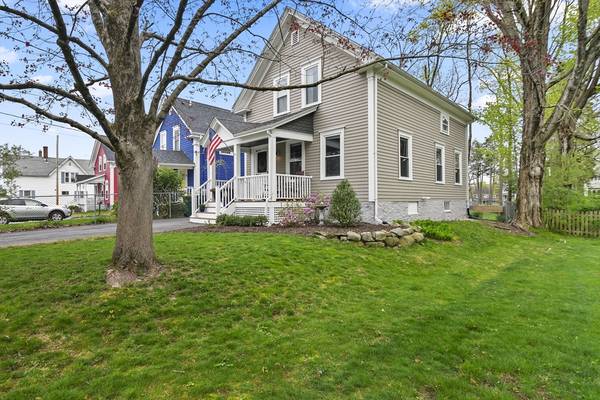For more information regarding the value of a property, please contact us for a free consultation.
72 Grove Street North Attleboro, MA 02760
Want to know what your home might be worth? Contact us for a FREE valuation!

Our team is ready to help you sell your home for the highest possible price ASAP
Key Details
Sold Price $470,000
Property Type Single Family Home
Sub Type Single Family Residence
Listing Status Sold
Purchase Type For Sale
Square Footage 990 sqft
Price per Sqft $474
MLS Listing ID 73232861
Sold Date 06/06/24
Style Colonial
Bedrooms 3
Full Baths 1
Half Baths 1
HOA Y/N false
Year Built 1920
Annual Tax Amount $3,588
Tax Year 2024
Lot Size 4,356 Sqft
Acres 0.1
Property Description
Welcome Home to this fully renovated gem! Bathed in natural light, the bright & sunny living room welcomes you w/ refinished HW floors that seamlessly flow into the formal dining room—a space designed for hosting gatherings & intimate dinners alike. The updated eat-in kitchen, features new cabinets, stainless steel appliances, & recessed lighting. Adding to the convenience of the first level you will find a newly added 1/2 bath. Venturing upstairs, discover a full bath & three bedrooms. The primary bedroom stands out w/ its walk-in closet, providing ample storage space. Outside, the fenced-in back yard is where privacy & relaxation await for outdoor enjoyment. This home offers peace of mind w/ a new roof, appliances, furnace & hot water tank, ensuring years of worry-free living. Conveniently located w/ easy highway access and close proximity to town, indulge in a plethora of dining options. ****Final and Best offers due by 6PM Sunday May 5th****
Location
State MA
County Bristol
Zoning RES
Direction Hight Street to Broadway to Grove Street
Rooms
Basement Full, Walk-Out Access, Interior Entry, Concrete, Unfinished
Primary Bedroom Level Second
Dining Room Bathroom - Half, Flooring - Hardwood, Open Floorplan
Kitchen Bathroom - Half, Flooring - Vinyl, Countertops - Stone/Granite/Solid, Exterior Access, Recessed Lighting, Remodeled, Stainless Steel Appliances
Interior
Heating Forced Air, Electric Baseboard, Natural Gas
Cooling None
Flooring Wood, Vinyl, Concrete
Appliance Electric Water Heater, Water Heater, Range, Dishwasher, Microwave, Refrigerator, Washer, Dryer
Laundry Electric Dryer Hookup, Washer Hookup, In Basement
Basement Type Full,Walk-Out Access,Interior Entry,Concrete,Unfinished
Exterior
Exterior Feature Porch, Rain Gutters, Screens, Fenced Yard, Garden
Fence Fenced/Enclosed, Fenced
Community Features Public Transportation, Shopping, Highway Access, House of Worship, Private School
Utilities Available for Electric Range, for Electric Dryer, Washer Hookup
Roof Type Shingle
Total Parking Spaces 5
Garage No
Building
Foundation Stone, Granite
Sewer Public Sewer
Water Public
Others
Senior Community false
Read Less
Bought with Maureen Handy • RE/MAX Real Estate Center



