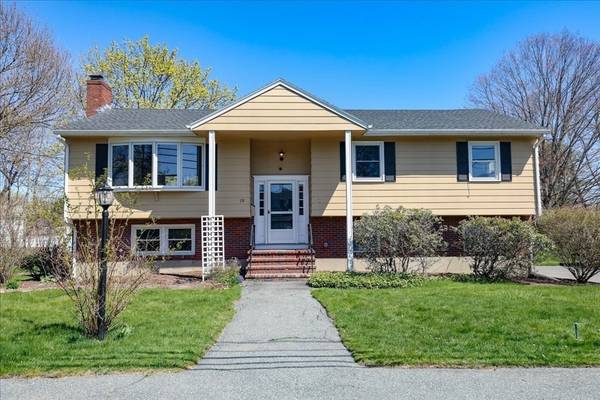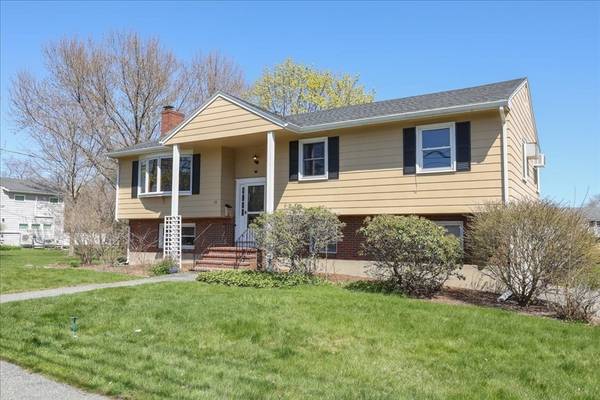For more information regarding the value of a property, please contact us for a free consultation.
19 Longbow Rd Danvers, MA 01923
Want to know what your home might be worth? Contact us for a FREE valuation!

Our team is ready to help you sell your home for the highest possible price ASAP
Key Details
Sold Price $720,000
Property Type Single Family Home
Sub Type Single Family Residence
Listing Status Sold
Purchase Type For Sale
Square Footage 2,233 sqft
Price per Sqft $322
Subdivision St. John'S Prep
MLS Listing ID 73229616
Sold Date 06/06/24
Style Split Entry
Bedrooms 4
Full Baths 2
HOA Y/N false
Year Built 1972
Annual Tax Amount $7,458
Tax Year 2024
Lot Size 0.460 Acres
Acres 0.46
Property Description
OFFER ACCEPTED CANCELED OPEN HOUSE Fantastic opportunity to own in the "highly desirable" SJP area of Danvers. Located in very close proximity to the newly built 60M+ dollar Smith School grades 1-5 and well-known St, John's Prep grades 6-12. This split-level on a wonderful lot offers many possibilities w/an Approved Extended Family Living Area on the lower-level w/kitchen, 2 BR's, kitchen, 3/4 bath w/laundry, and a huge family room all w/separate entrance to the garage, backyard and driveway. On the main level you have a blank canvas. A large living room and dining area off the kitchen is fantastic for family gatherings. The kitchen overlooks the beautiful backyard and has access to an enclosed 4 season room w/pellet stove and access to a sun filled deck. On this floor you will also find a full bath w/ laundry hookup. 3 Good sized bedrooms come complete with hardwood flooring.
Location
State MA
County Essex
Zoning R2
Direction Summer St to Seneca Dr to 19 Longbow Rd
Rooms
Family Room Flooring - Wall to Wall Carpet, Exterior Access
Basement Full, Finished, Walk-Out Access, Interior Entry, Slab
Primary Bedroom Level Main, Second
Dining Room Window(s) - Bay/Bow/Box
Kitchen Bathroom - Full
Interior
Interior Features Ceiling Fan(s), Vaulted Ceiling(s), Dining Area, In-Law Floorplan, Kitchen
Heating Baseboard, Natural Gas
Cooling Wall Unit(s), 3 or More
Flooring Wood, Tile, Vinyl, Carpet, Flooring - Wall to Wall Carpet
Fireplaces Number 1
Appliance Gas Water Heater, Range, Dishwasher, Microwave, Refrigerator, Washer, Dryer, Second Dishwasher
Laundry Washer Hookup
Basement Type Full,Finished,Walk-Out Access,Interior Entry,Slab
Exterior
Exterior Feature Porch - Enclosed, Deck, Deck - Wood, Rain Gutters, Professional Landscaping
Garage Spaces 1.0
Community Features Highway Access, House of Worship, Private School, Public School
Utilities Available for Electric Range, Washer Hookup
Waterfront Description Beach Front,Lake/Pond,Ocean,River,Beach Ownership(Public)
Roof Type Shingle
Total Parking Spaces 6
Garage Yes
Waterfront Description Beach Front,Lake/Pond,Ocean,River,Beach Ownership(Public)
Building
Lot Description Easements, Level
Foundation Concrete Perimeter
Sewer Public Sewer
Water Public
Schools
Elementary Schools Smith
Middle Schools Hr Middle Schoo
High Schools Sjp/Esx/Dhs
Others
Senior Community false
Read Less
Bought with Marianne Simeone • Coldwell Banker Realty - Beverly



