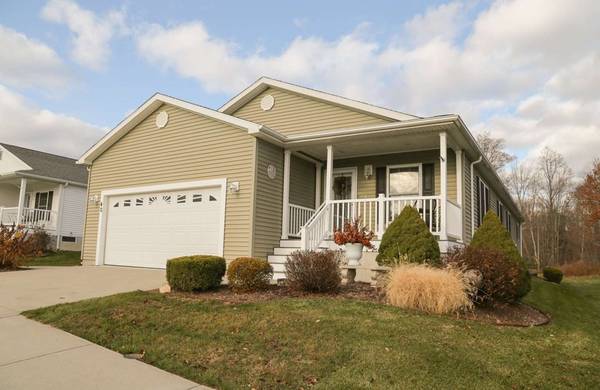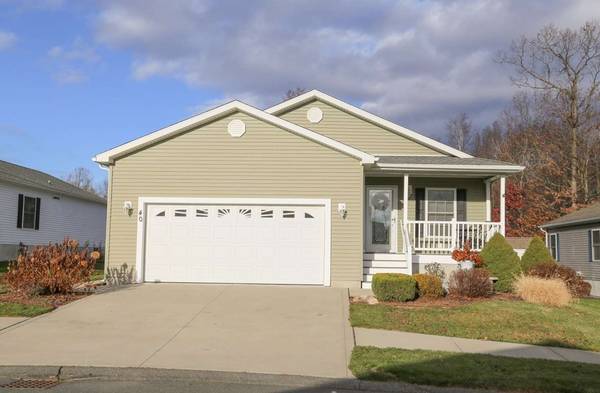For more information regarding the value of a property, please contact us for a free consultation.
40 Patriots Dr Westfield, MA 01085
Want to know what your home might be worth? Contact us for a FREE valuation!

Our team is ready to help you sell your home for the highest possible price ASAP
Key Details
Sold Price $358,000
Property Type Single Family Home
Sub Type Single Family Residence
Listing Status Sold
Purchase Type For Sale
Square Footage 1,500 sqft
Price per Sqft $238
Subdivision Liberty Manor
MLS Listing ID 73188856
Sold Date 06/06/24
Style Ranch
Bedrooms 3
Full Baths 2
HOA Y/N false
Year Built 2014
Annual Tax Amount $1
Tax Year 2023
Property Description
Beautiful Liberty Manor, Westfield MA 55+ community. This home is immaculate & bright with open floor plan. There is a covered front porch, spacious living room, eat in kitchen-dining area with large island & new countertops. Sliding doors lead to a screened Trex deck and attached cement patio, perfect for grilling. The lovely master suite has large walk in closet and scenic views of the lawn & quiet wooded area. The master bath boasts a double vanity and walk in shower with glass door. The second bedroom is bright and spacious with another large walk-in closet. There is a second full bath with shower-tub combination and a separate laundry room with deep-set sink, cabinet, and shelving. The 3rd bedroom located off the living room with French-doors & closet could be a well appointed office or den. There is a two-car attached garage with pulldown stares to attic storage. This property comes with central air, concrete driveway, landscaped front yard, storage shed and inground sprinklers.
Location
State MA
County Hampden
Zoning 55+
Direction 40 Patriots Drive Westfield, MA 01085
Rooms
Basement Crawl Space
Primary Bedroom Level Main, First
Kitchen Flooring - Vinyl, Dining Area, Balcony / Deck, Countertops - Upgraded, Kitchen Island, Open Floorplan, Recessed Lighting
Interior
Interior Features Walk-up Attic
Heating Forced Air, Natural Gas
Cooling Central Air
Flooring Vinyl, Carpet
Appliance Gas Water Heater, Water Heater, Range, Dishwasher, Disposal, Microwave, Refrigerator, Freezer, Washer, Dryer, Range Hood, Plumbed For Ice Maker
Laundry Gas Dryer Hookup, Electric Dryer Hookup, Washer Hookup
Basement Type Crawl Space
Exterior
Exterior Feature Porch, Deck, Storage, Professional Landscaping, Sprinkler System, Screens
Garage Spaces 2.0
Community Features Public School, Sidewalks
Utilities Available for Gas Range, for Electric Range, for Gas Oven, for Electric Oven, for Gas Dryer, for Electric Dryer, Washer Hookup, Icemaker Connection
View Y/N Yes
View Scenic View(s)
Roof Type Shingle
Total Parking Spaces 2
Garage Yes
Building
Foundation Concrete Perimeter
Sewer Public Sewer
Water Public
Others
Senior Community true
Read Less
Bought with Sara Biscaldi • ROVI Homes



